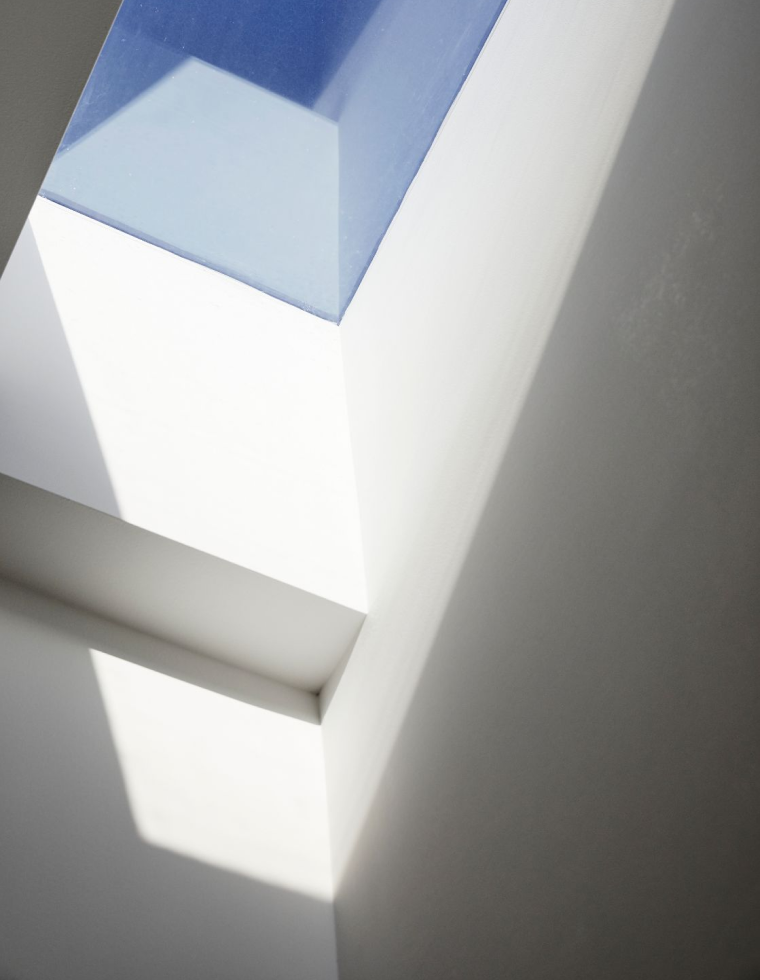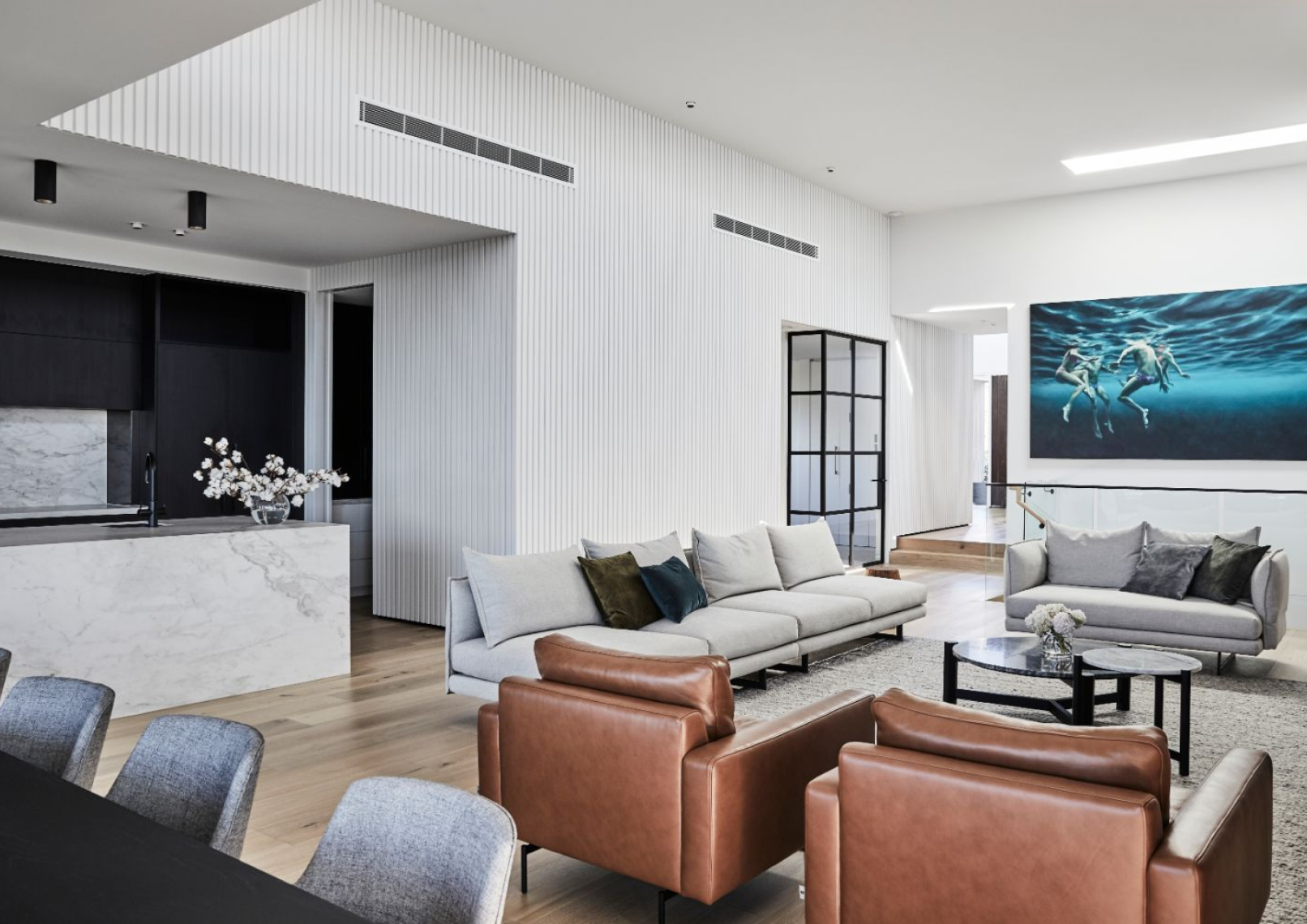Stirling Residence
Stirling Residence
Boasting the most breathtaking views you will find in the South Eastern Suburbs of Melbourne this custom designed home by Thomas Archer was planned meticulously to take in all the incredible surrounds had to offer. Designed for a family with a keen eye for architecture and contemporary design, this home features reversed living allowing the kitchen, dining, family living and entertaining areas an elevated view point to the Dandenong Ranges.
The entry of the home beckons with its impressive grandeur, drawing you in with the continuous internal timber batten cladding. Opening up to a true entertainers kitchen featuring expansive stone, state of the art appliances and a generous butler’s pantry. The living room is truly the heart of this home with its stunning fireplace clad in brick and porcelain, and an impressive bluestone deck that wraps around the side and rear of the home, providing multiple break out spaces to take in the view.
This custom home is perfectly designed to take in all the unique aspects of this sloping block,
with architectural elegance and a myriad of design features that take advantage of every aspect.




The grand master suite is situated behind custom steel doors to an oasis beyond. Floor to ceiling windows allow the owners to take in the beautiful view, whilst the huge ensuite bathroom with floor to ceiling marble tiling sets a new standard in luxury. Down the stairs you will find an opulent cellar, cleverly situated behind steel doors, this is a stand out feature able to be viewed from both levels of the home. Past the cellar sits a generous multipurpose room, gym and the guest suite. This clever design allows for access to the private and secluded heated pool, garden, and generous undercover alfresco entertaining area from this ground level, with these outdoor highlights truly elevating this home to elite. Other home additions include ensuite bathrooms to all bedrooms, hydronic heating throughout, ducted reverse cycle heating and cooling, two separate garage spaces and the lower garage with an inbuilt turntable.















































