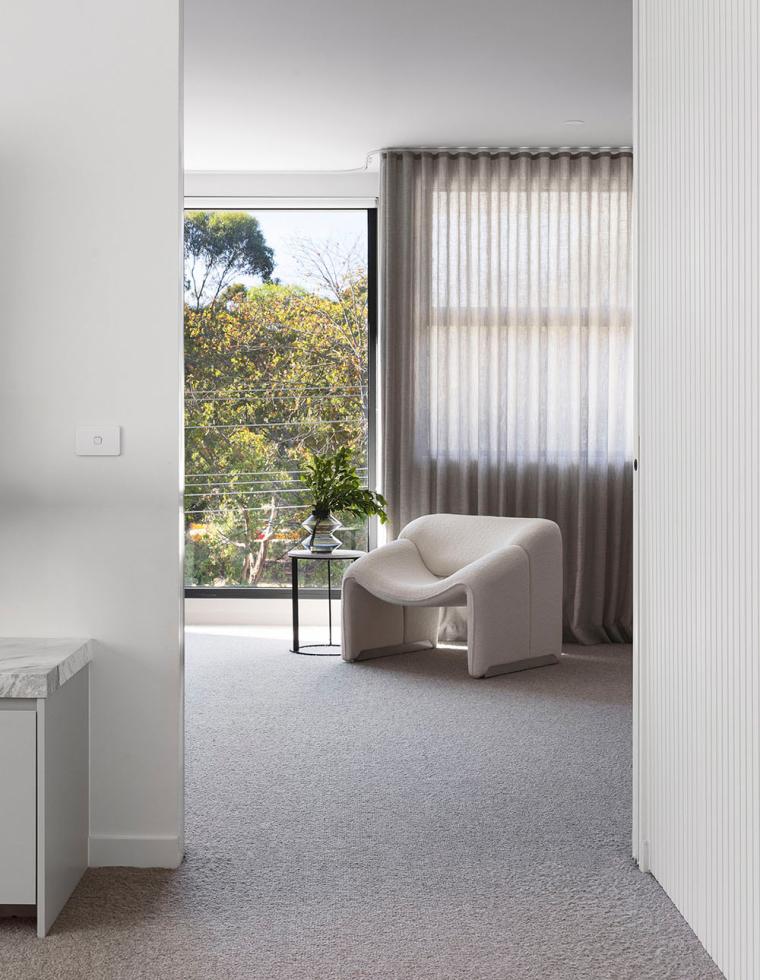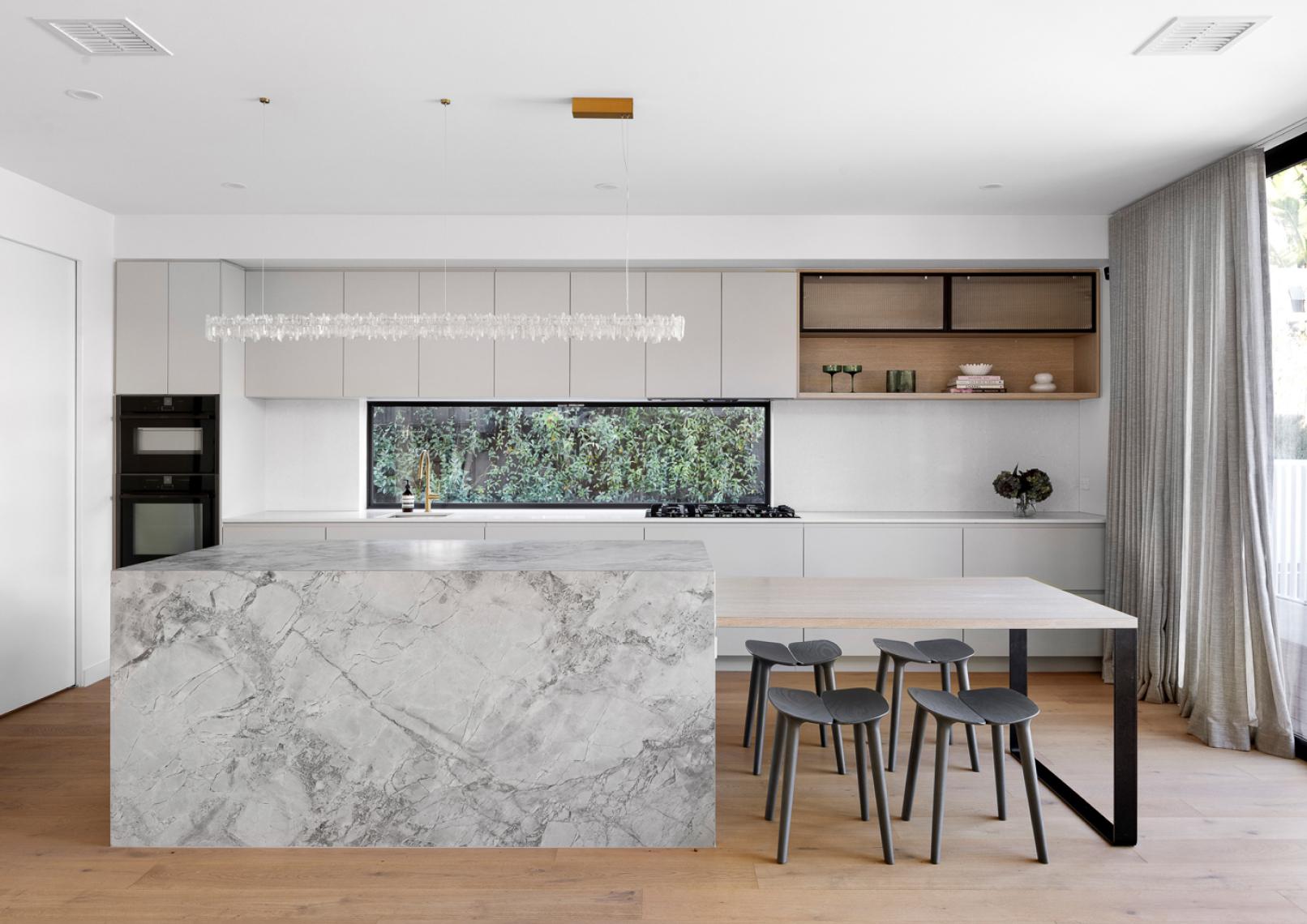Balwyn North Residence
Balwyn North Residence
Nestled on a serene street, the Balwyn North Residence exudes an air of quiet elegance. Its facade commands attention with its captivating street appeal, with an array of textures and timber elements that leave a lasting impression from the very first glance.
Our clients loved the contemporary architectural style of Thomas Archer and were looking to create a luxurious, architecturally designed home to accommodate their growing young family.
Upon entering the residence, you're greeted by an inviting and warm ambience. The spacious hallway, adorned with creamy timber flooring and vibrant bursts of colour from art pieces infuses the space with personality and charm which leads to reveal the open kitchen, dining and living areas.
The kitchen boasts a gorgeous stone benchtop, serving as the focal point and complemented by the wash of soft grey colour palette, enhancing the faded oak tones of the joinery and brushed gold tapware.
Natural light floods the open living area and dining space, through floor-to-ceiling windows and stacker doors, seamlessly connecting indoors with the outside sanctuary.
The alfresco area, featuring a basketball court, adds to the landscape design, providing ample options for family recreation. This outdoor space is ideal for family entertaining, offering ample room to gather and enjoy various activities.
A restrained palette throughout the home fosters a thoughtful family environment accentuated by subtle bursts of playful colour.




Upstairs, a striking light-filled void opens into a spacious retreat. Timber batten cladding adds texture, seamlessly connecting the master wing with the kids’ rooms. Positioned at the front of the home, the master suite features large windows that capture the lush green view of the parkland across the street. The gorgeous walk-in robe and ensuite, with beautifully integrated joinery and luxurious floor to ceiling stone tiles, enhance the hotel's inspired elegance of the space.




































