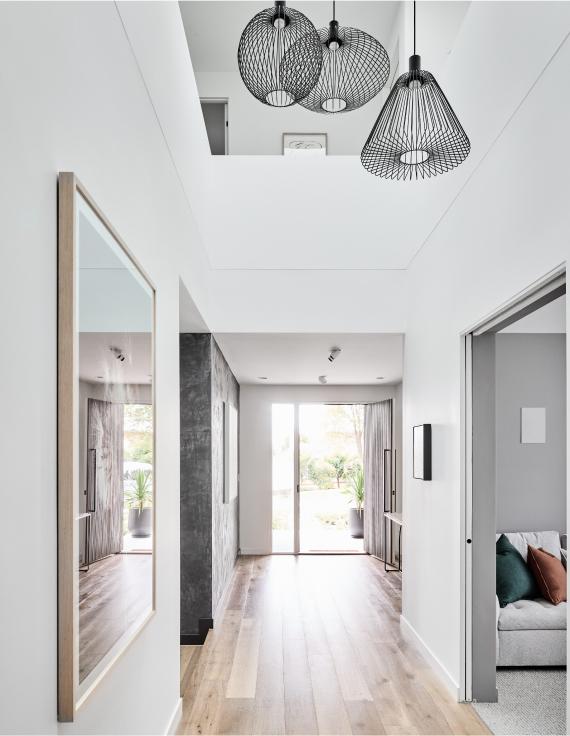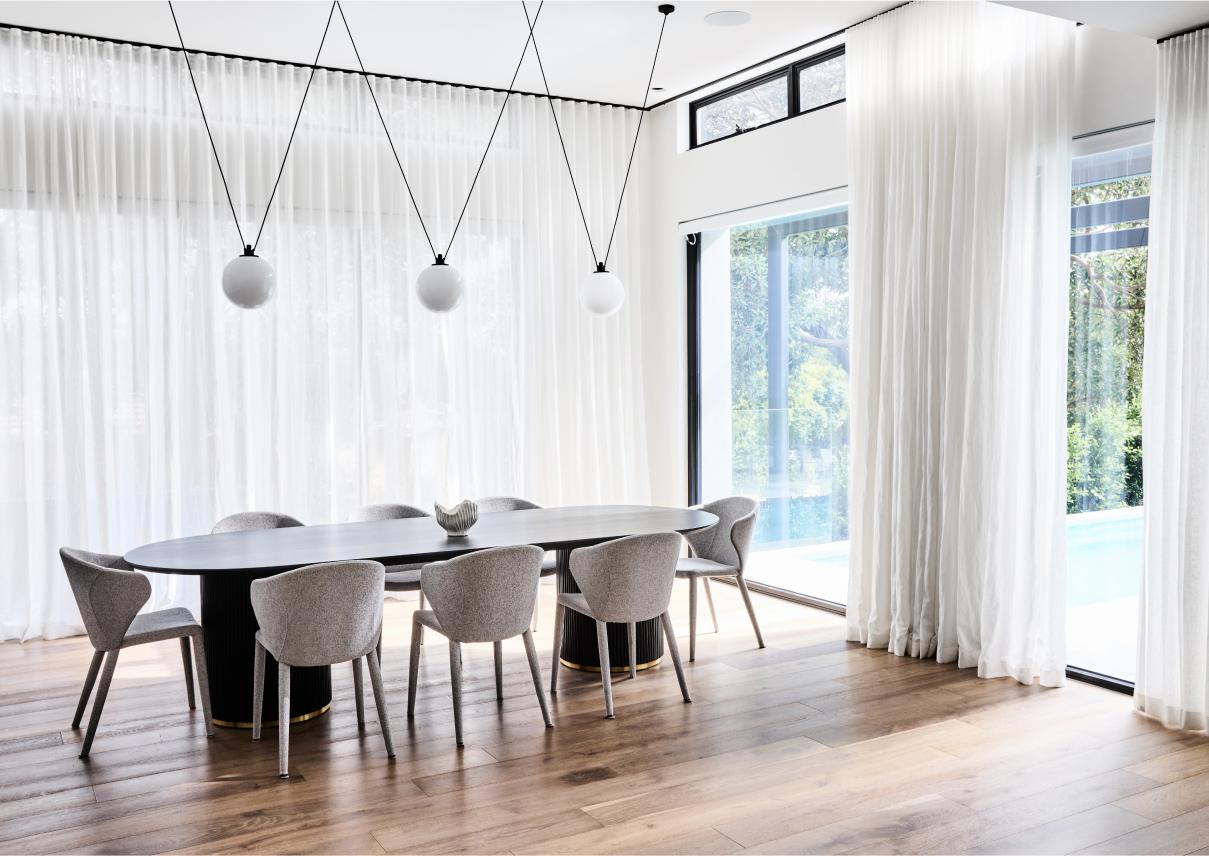Hillview Residence
Hillview Residence
Set within a tree-lined street, our Hillview Residence takes pride of place, creating a captivating statement with its modern façade and striking architectural features. Residing on a corner block, the undeniable appeal of this home is elevated through the use of materials within the façade, merging light render and aerated concrete with striking black steel frames.
Once inside, the home reveals an abundance of thoughtful architectural details. The expansive hallway extends into a large, open void, creating a sense of sophistication, allowing light to permeate throughout both levels. Rich timber floors flow into a sprawling, open kitchen, living and dining space, where you are met with a stunning fireplace, welcoming you into the space. Whilst high ceilings and large floor to ceiling windows create a seamless connection to the outdoors.
The kitchen's beautiful stone benches are met with contrasting joinery, offering a blend of beauty and functionality that highlights the luxury of the space. This is complemented by a discreet butler's pantry, adding convenience and refined elegance to the room.
Thoughtfully designed, the home takes in views of the pool, alfresco area and lush landscaping, fostering a tranquil and welcoming ambience. The harmonious fusion of indoor and outdoor elements creates a serene and inviting atmosphere, adding to the beauty of the area, setting a welcoming and luminous tone throughout.
The earthy, moody colour palette provides a rich foundation for the soft, stylish touches of curated furniture pieces,
which balance and soften the strong architectural forms.




Upstairs, a spacious master suite is bathed in soft, natural light and seamlessly extends into a walk-in robe and spa inspired ensuite, offering a view of the tree-lined streetscape. Whilst the children’s bedrooms occupy the rear side of the residence, offering privacy. A separate upstairs retreat offers an additional quiet space to relax.
This home beautifully embodies Thomas Archer's signature features, showcasing how thoughtful collaboration and innovative design brings our clients’ visions to life with unique touches that resonate with our client’s personality and style.











































