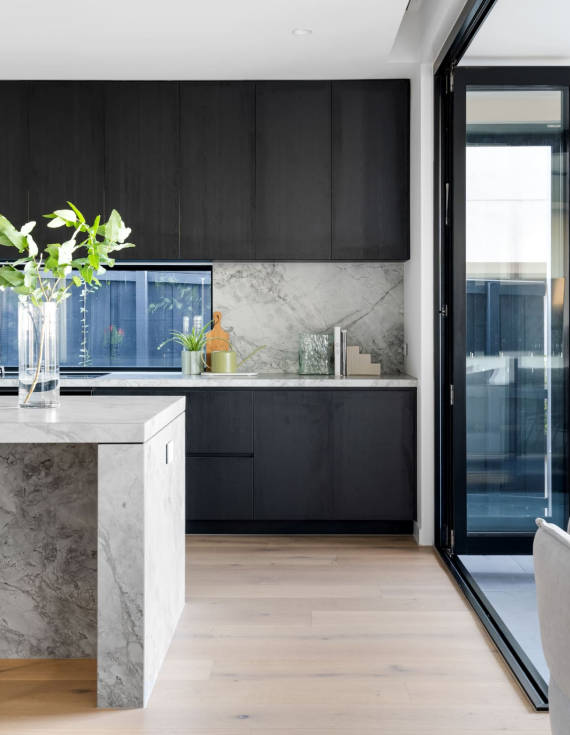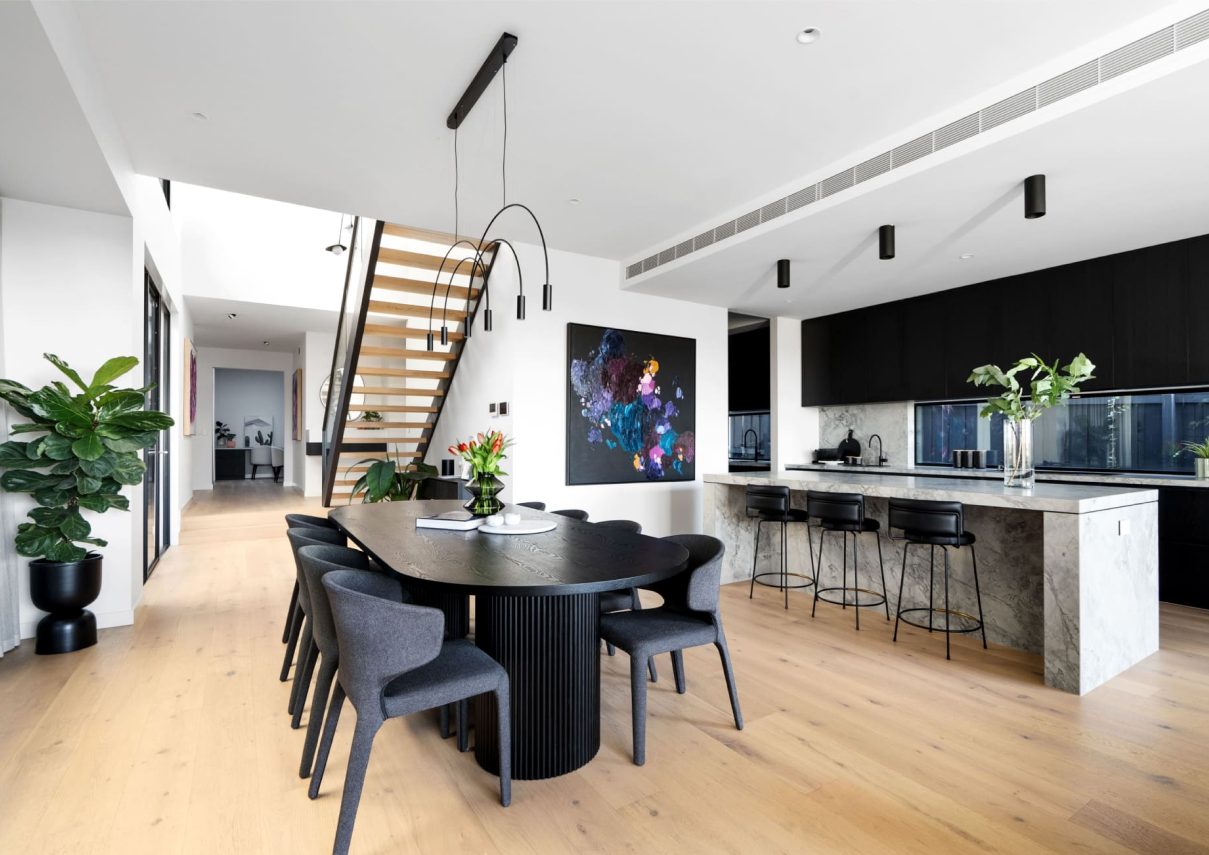Doncaster Residence
Doncaster Residence
The striking façade sets the tone at our Doncaster residence with modern architectural features incorporating strong, clean lines that seamlessly blend with the parkland surrounds, offering a harmonious fusion of contemporary sophistication and natural beauty.
Upon entering the residence, you're greeted by oak floors and expansive windows that create an airy, light-filled ambience. Transitioning through the hallway into the open plan living, dining and kitchen area, your gaze is immediately drawn to the beautiful stone island bench setting an elevated tone for the entire space, whilst the kitchen is thoughtfully appointed with a discreet butler’s kitchen to ensure effortless entertaining.
Incorporating carefully curated elements such as strategically placed windows and bi-fold doors that open onto a charming alfresco area, this residence seamlessly connects inside with out and to the surrounding landscape while flooding the space with an abundance of natural light. A feature that enhances the sense of openness and tranquillity throughout the entire home.
Meticulously designed to embrace both natural light and sophistication
this residence embodies a harmonious relationship between indoor comfort and functionality.




A light filled void carries you up the floating stairway to the upper level and opens out to a retreat with four bedrooms. The sophisticated master suite is positioned to the front of the home, offering views of the tree-lined street. The accompanying ensuite exudes spa-like luxury, with tonal floor to ceiling stone tiles, free standing tub and a skylight that floods the space with natural light.
In every detail, this architecturally designed home exemplifies modern luxury and seamless integration with its natural surroundings.











































