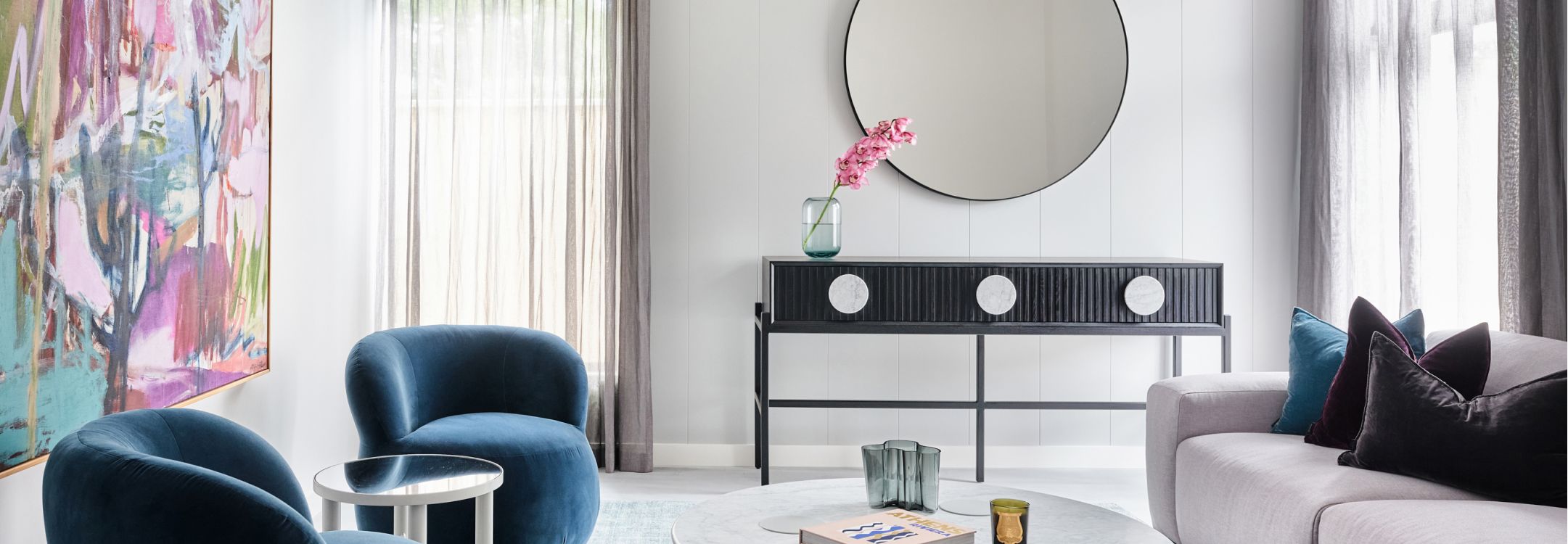

Que 43
Designed for two levels of sophisticated living, the Que features a downstairs lounge and well positioned guest bedroom which complement an impressive kitchen, dining and living space ready to take advantage of poolside views and an alfresco courtyard. A substantial master bedroom with generous WIR and resort style ensuite is given added privacy, being cleverly positioned away from the remaining 3 bedrooms by a large family activities area.
Available Options
Modification options available for this design:
Looking for more options? Simply get in touch to discuss with our Design Consultants.
Facade Options
All images, renders and illustrations are for illustrative purposes only. Images may show fixtures, fittings or finishes outside of the specified inclusions within your Tender. Please refer to product details and descriptions within your Tender.














