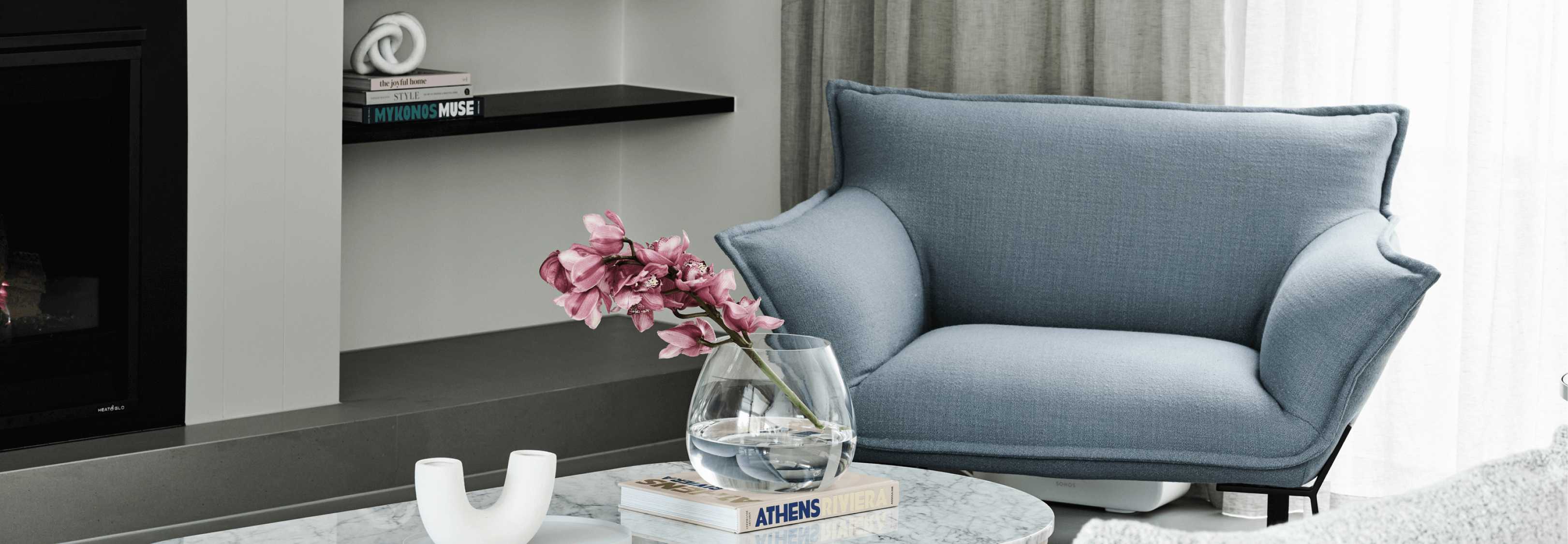

Haven 32
4
2
2
The Haven is designed to spread out in luxury enjoying the privacy of a front master suite separate from bedrooms at the rear, which create their own kids zone. A light filled open plan central kitchen with butler’s pantry, living and dining spaces act as the connective heart of the home, where an internal courtyard adds an elevated level of sophistication, enhanced by the nearby alfresco area that opens to the outdoors. Featuring a large study, cleverly tucked behind the kitchen, the thoughtful spaces throughout this design deliver to the elegance of its name.
Available Options
Modification options available for this design
Ground Floor







