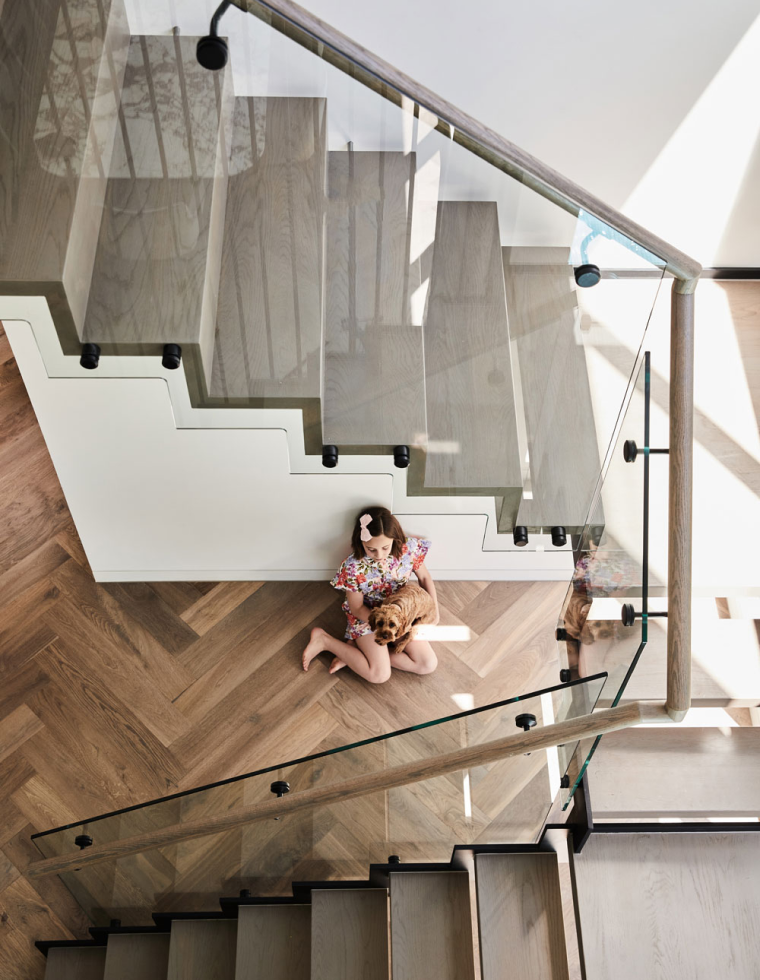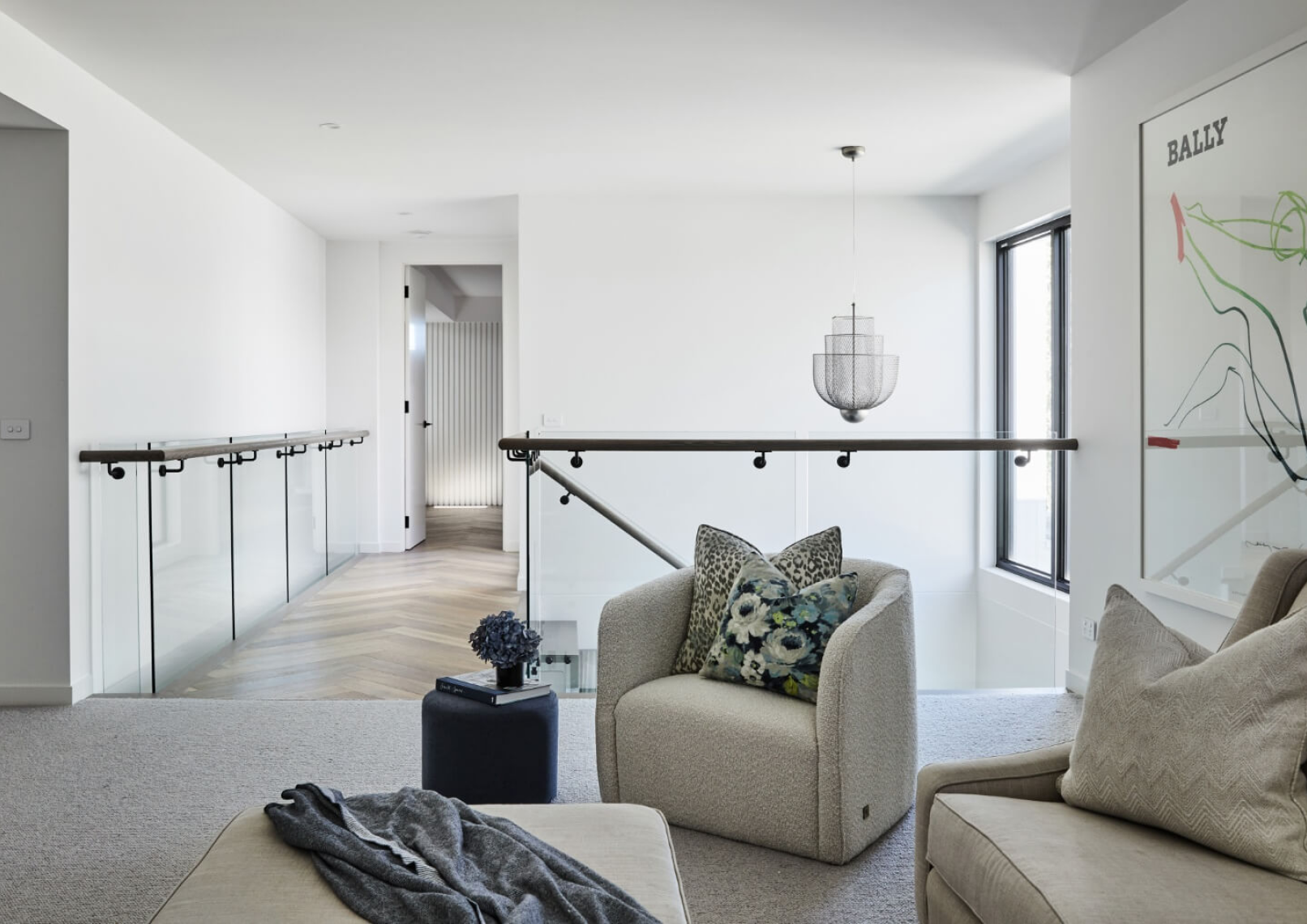Park Residence
Park Residence
The grand façade and modern street appeal of the Park Residence will impress even before you step foot inside this beautiful home. Designed for the modern family, light filled spaces and resort-style landscaping ensure this home delivers on levels that exceed expectation.
As soon as you step through the large timber doors, you are greeted with an elegant entry hall, flooded with natural light and a serene living space. The herringbone engineered timber floors lead you down the hallway to reveal the kitchen and butler’s pantry, where contrasting materials such as porcelain benchtops and dark timber laminate cabinetry create a luxe and welcoming space in the home.
The generous living area with gas fireplace and dining area is showered with natural light that pours in through the floor to ceiling windows and corner stacker doors, while clever design provides vistas of the beautifully landscaped garden at every angle.
The flow of space continues as you move outside through the sliding doors to the outside sanctuary of the alfresco. A beautiful outdoor space and large pool complete the landscape design, offering multiple options for families to enjoy their own space.
"What I love the most about our home is the openness of the space, where our kids could be at the pool, playing outside, or just in the living room.
It just has a beautiful bright and light feeling that connects you to the outside."
Melissa x Con




A light filled void carries you up the floating stairway to the upper level and opens out to a multi-purpose rumpus room, optimally positioned next to the three children’s bedrooms and bathroom. Each bedroom is uniquely designed to mix classic and modern interiors with beautiful wallpapers and textures creating a playful haven for any child. The master suite is cleverly positioned at the opposite end as a parent’s retreat. Designed with touches of soft greys and timber herringbone floors, the modern luxury of the space radiates to every corner, including the oversized walk-in-robes. Timber batten cladding adds texture and creates a hotel-like feel. Luxurious ensuite fitted with mirrored cabinets, marbled stone tiling, twin showers and a generous bathtub is an idyllic escape. The stunning elegance throughout this modern home leaves you wanting for nothing. Even the smallest of details have been designed to the highest quality and this contemporary family residence has been created to stylishly accommodate any need a growing family would encounter. This Park residence is a perfect example of the uncompromising architecture Thomas Archer is known for, creating homes that grow with the beautiful families that live within them.











































