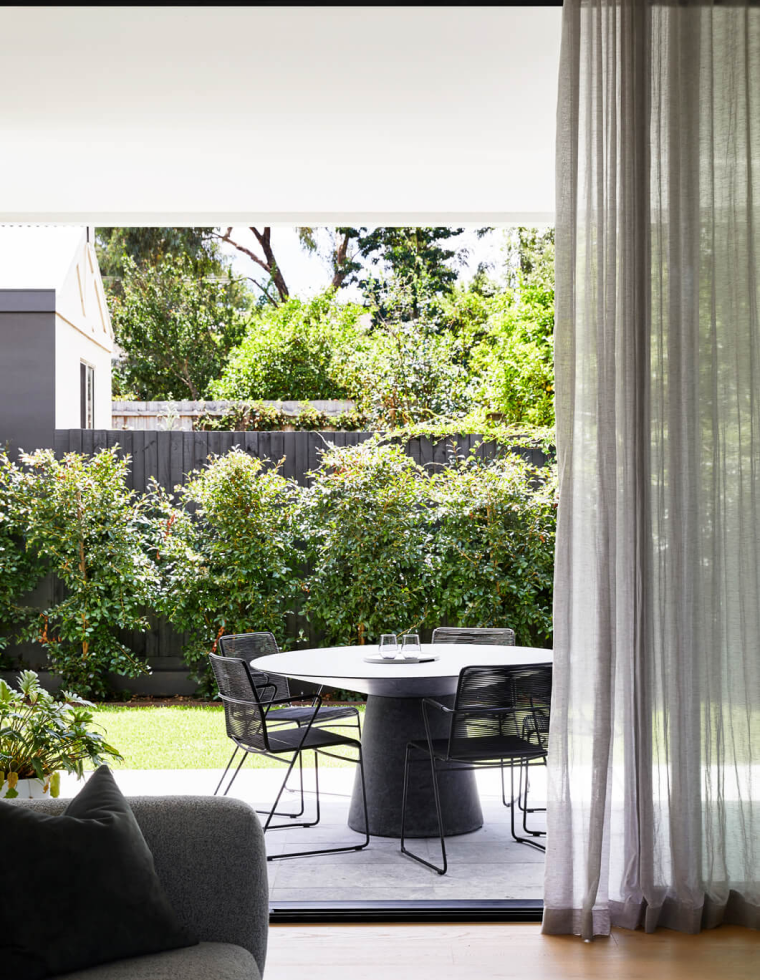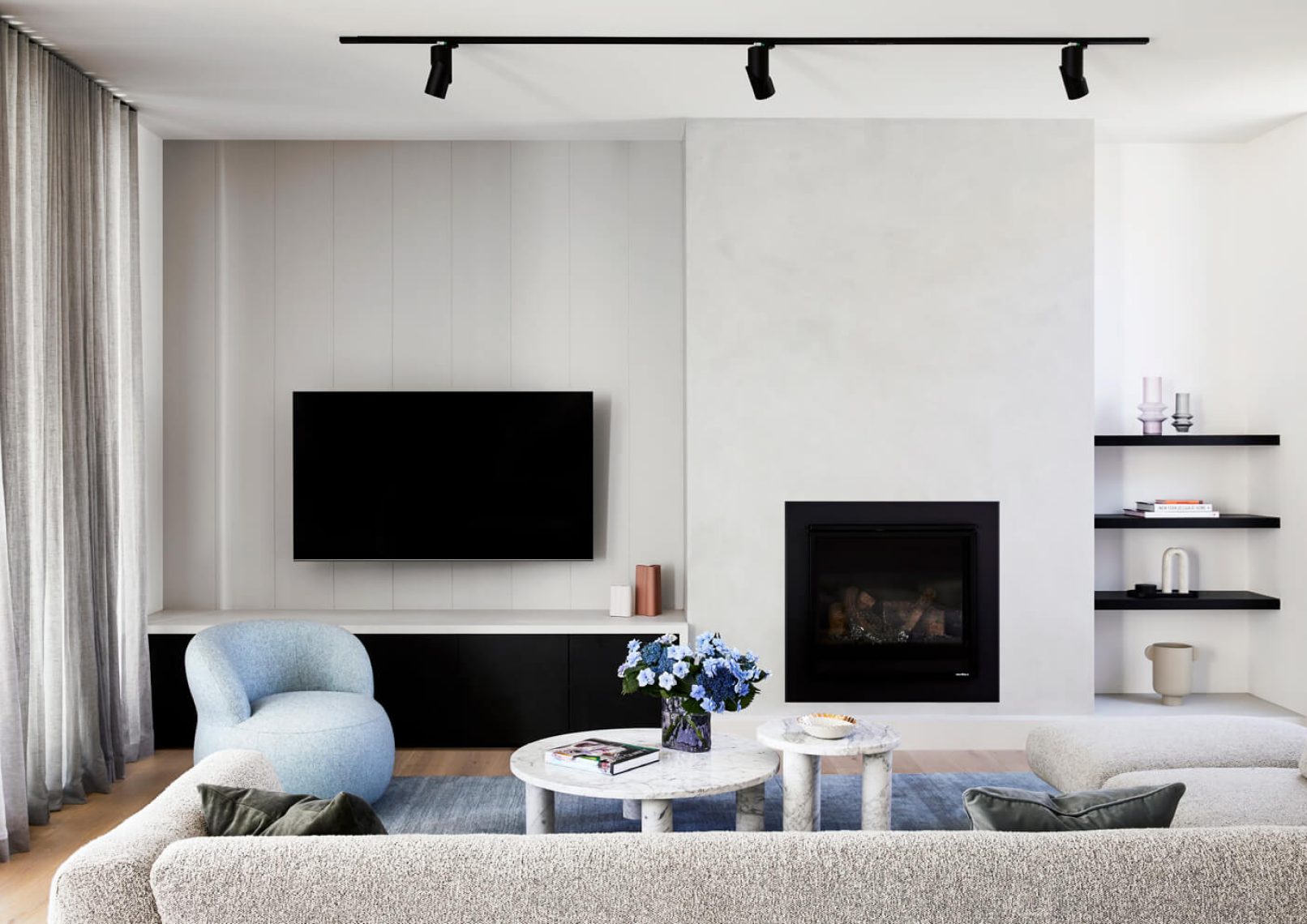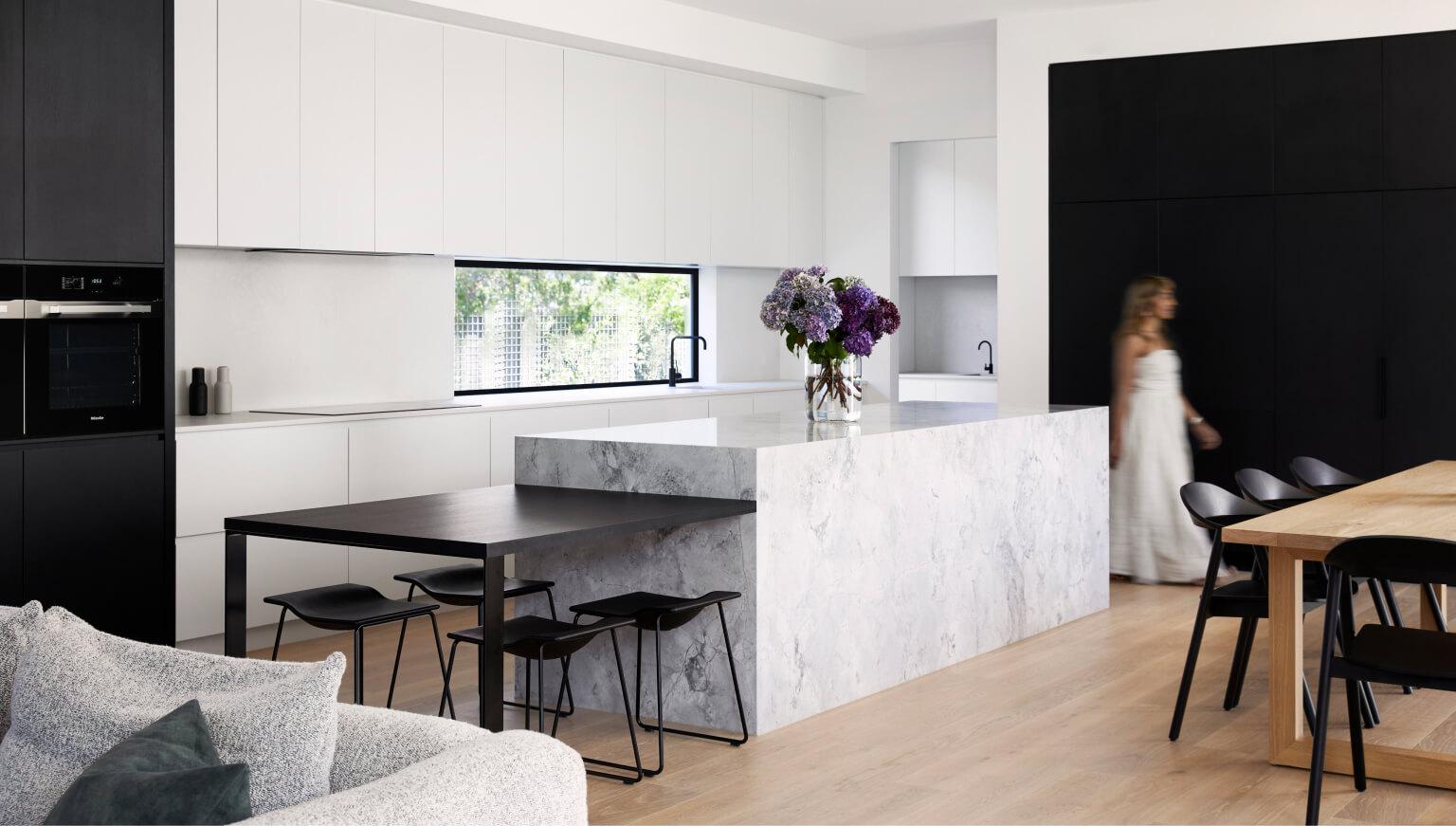Lynden Residence
Lynden Residence
Nestled within a tree-lined street of Camberwell, Thomas Archer’s Lynden Residence stands proud with its bold architectural facade commanding immediate street presence. Combining a mixture of tactile materials such as aerated concrete, timber cladding and counter levered design, this home imbues a striking look that is both modern and timeless.
The strong sense of character is carried throughout the home with feature panelling adorning the entrance wall which is enhanced by the floor to ceiling windows and staircase void that amplify an abundance of light that continues all the way through to the open plan kitchen dining and living.
Crafting the floorplan to ensure a strong connection to the outdoors, with windows perfectly framing the stunning landscaped surrounds, has created a feeling of living amongst the garden with nature’s beauty always within reach – a hallmark feature of Thomas Archer homes.
Our Lynden Residence is a stunning example of how modern design and thoughtful consideration of the surrounding environment, combined with a masterful mix of materials can harmoniously integrate indoor, outdoor living creating an impressive home that welcome all within it.




Once in the living room the fireplace with custom finished walls creates the most beautiful feature highlighting the refined elegance and throughout design aspects considered through every detail of this home. As a central space for this family to come together, the living area offers access direct access to the stacker doors that open up to extend the area creating more space for entertainment and to enjoy. Upstairs the sophisticated master suite with luxurious ensuite is positioned to the front of the home, offering a welcoming view of the street. Whilst the children’s bedrooms are zoned to the rear of the home offering privacy and a relaxing retreat for them to play.

AWARDS
Finalist 2023
HIA Victorian Custom Built Home $1 Million to $1.5 Million








































