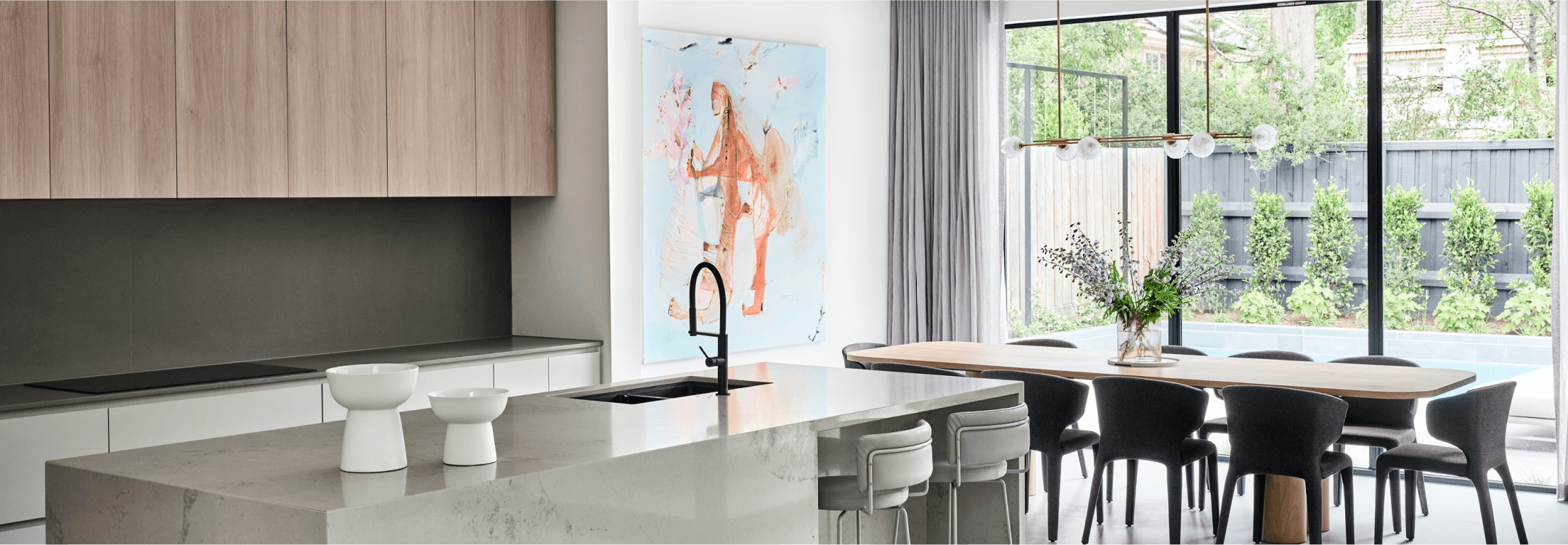

Nero 39
Inspired architectural design shines within the clever, contemporary Nero home, maximising a feeling of spaciousness in every room. Spoilt for choice with living areas, starting with a formal lounge at the front of the residence for entertaining guests and upstairs activity room for the kids, the Nero offers something for everyone. The open living and dining space is conveniently located next to a grand galley style kitchen, complete with walk-in-pantry. Upstairs boasts a generously sized master suite, along with additional bedrooms and retreat, providing a comfortable and luxurious living experience. Whilst a utility area with mudroom and garage merges functionality with form, adding to the appeal of this well considered design.
Available Options
Modification options available for this design
Looking for more options? Simply get in touch to discuss with our Design Consultants.
Facade Options
All images, renders and illustrations are for illustrative purposes only. Images may show fixtures, fittings or finishes outside of the specified inclusions within your Tender. Please refer to product details and descriptions within your Tender.














