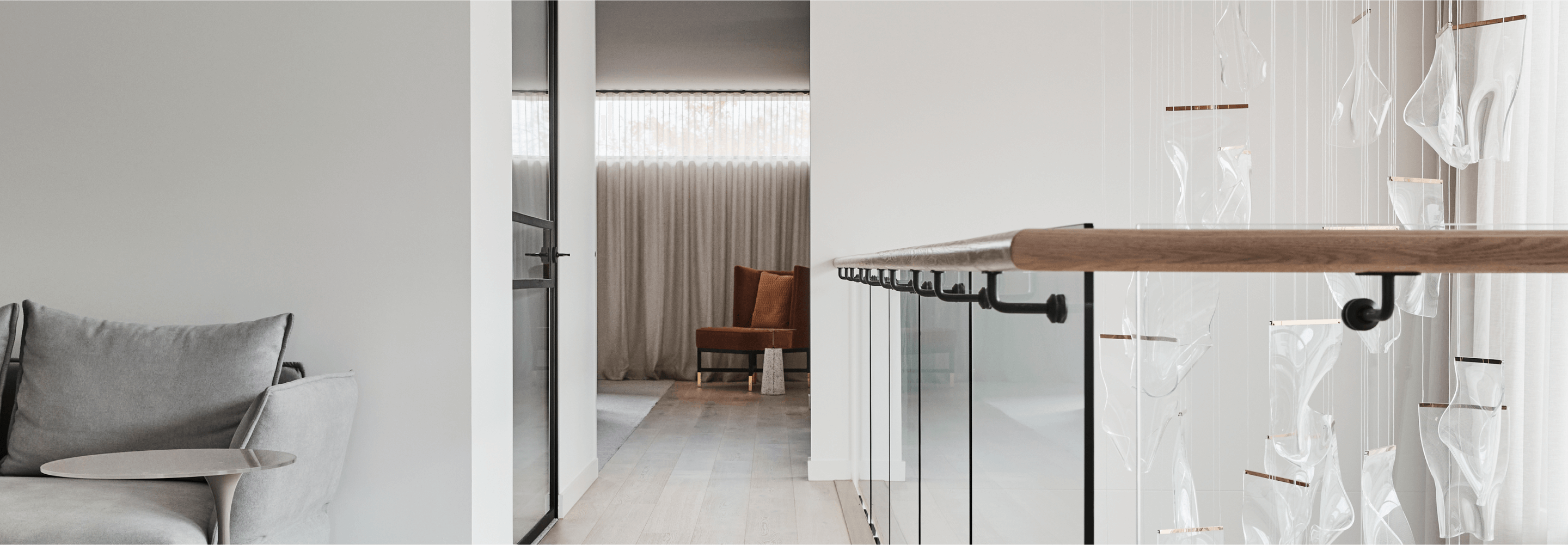

Juno 46
Meticulously designed for contemporary family living that is elite in every aspect, the Juno creates its own distinctive ambience through signature void areas bringing in a generous flow of natural light to all living zones. An impressive open plan living, dining and kitchen area complete with large walk in pantry and seamlessly connected alfresco space ensures this home is one for entertainers to delight in. Upstairs is thoughtfully planned with all the family in mind, with a spacious main bedroom at the rear of the home with large ensuite and WIR creating a very private and luxurious retreat for parents.
Available Options
Modification options available for this design, scroll below to see more.
Looking for more options? Simply get in touch to discuss with our Design Consultants.
Facade Options
All images, renders and illustrations are for illustrative purposes only. Images may show fixtures, fittings or finishes outside of the specified inclusions within your Tender. Please refer to product details and descriptions within your Tender.














