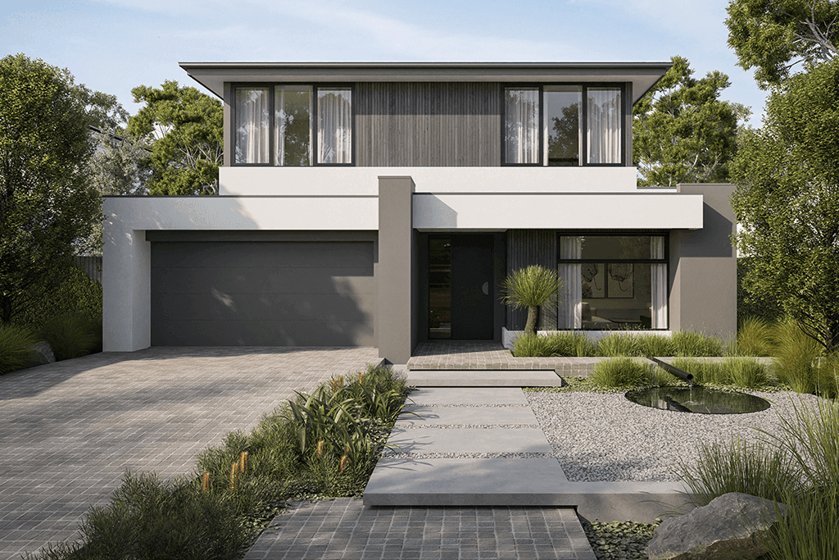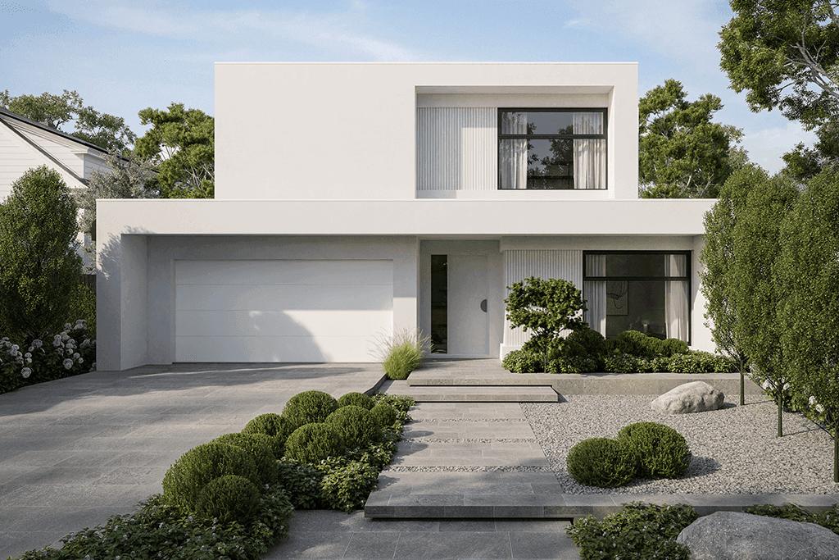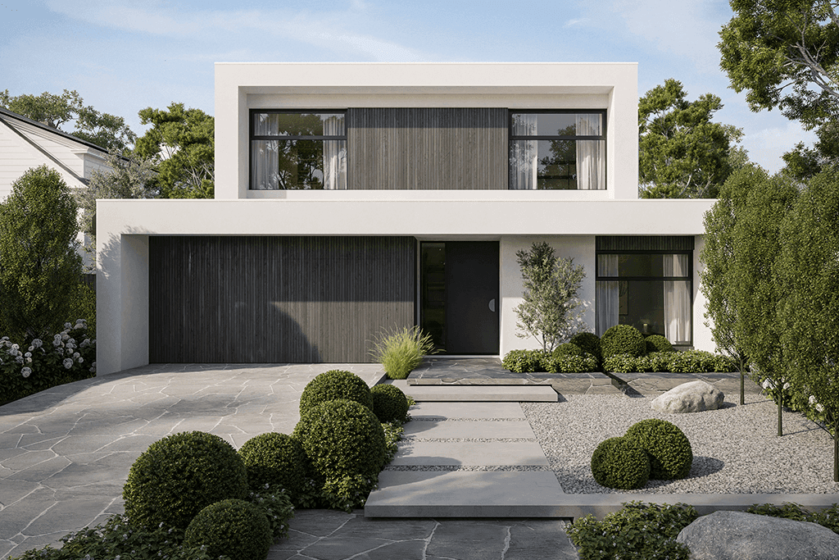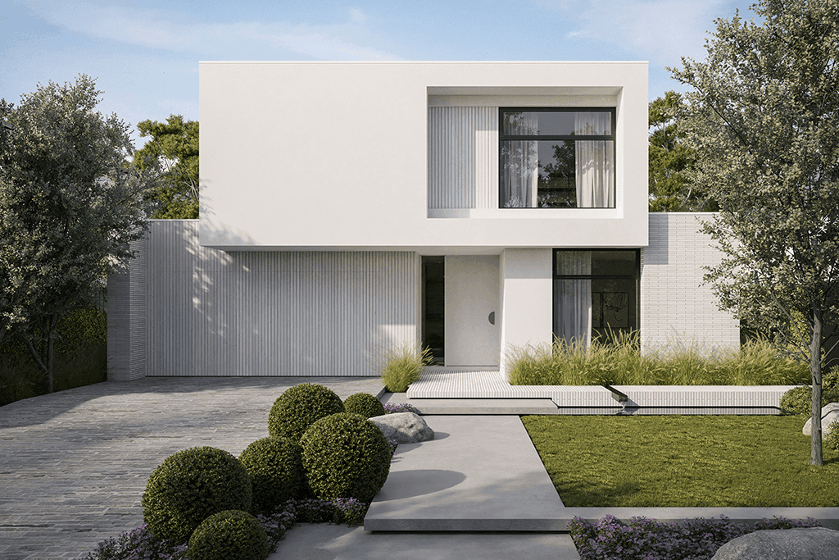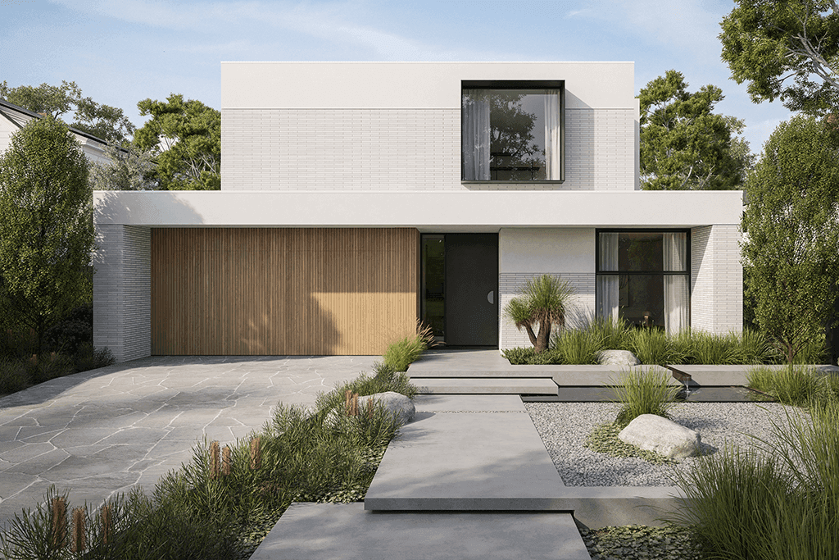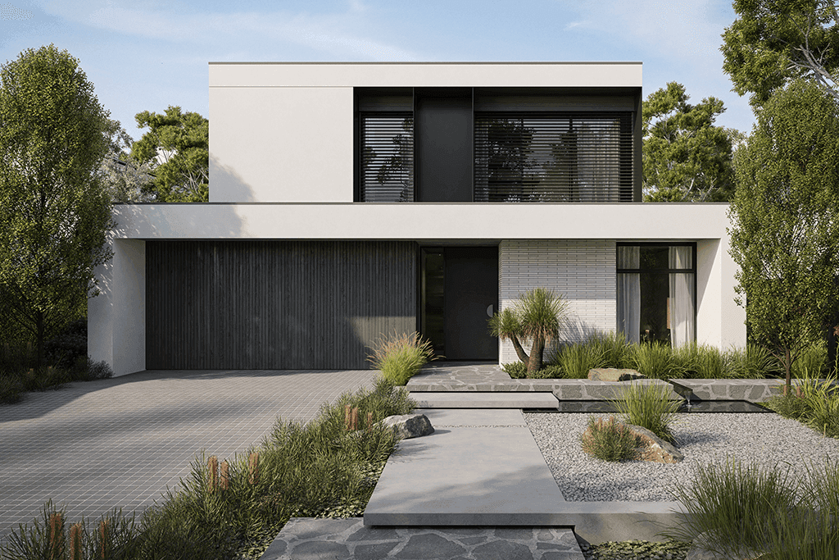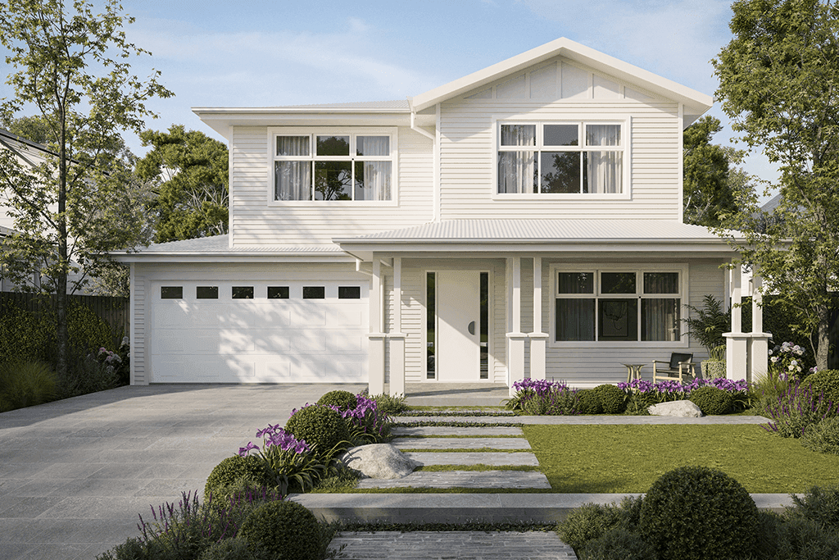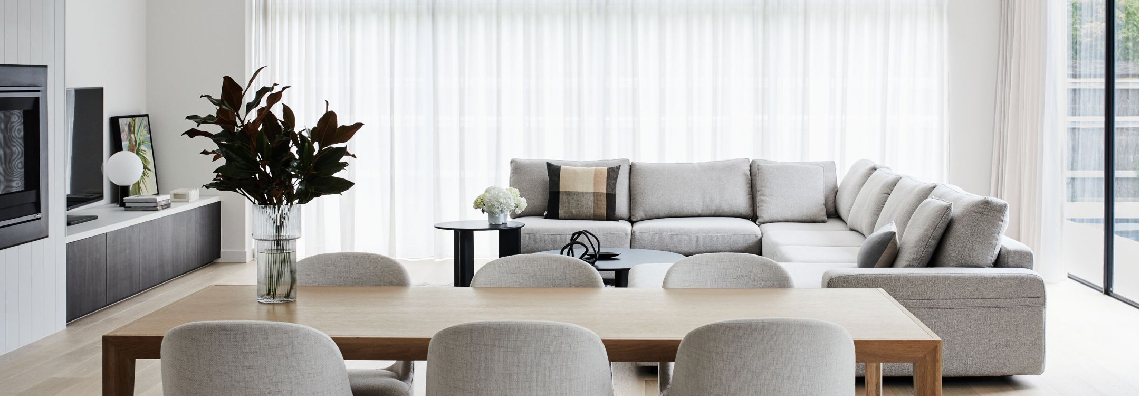

Hive 45
Bayside Compliant
4
2
2
Bayside Compliant
This impressive home brings together everything the busy modern family could want. With cleverly designed zones for children to play and parents to escape there is room for everyone. The open plan design at the rear of the home integrates indoor and outdoor living making this the perfect home for entertaining whilst the all the upstairs bedrooms provide a quiet retreat. The centrally located void over the staircase brings a sense of openness and connectivity from the ground up, bathing the home in natural light at every angle.
Available Options
Modification options available for this design
Garage flip
Guest bedroom in lieu of lounge
Master bedroom to ground floor
Ensuite to all bedrooms
Butler’s pantry

