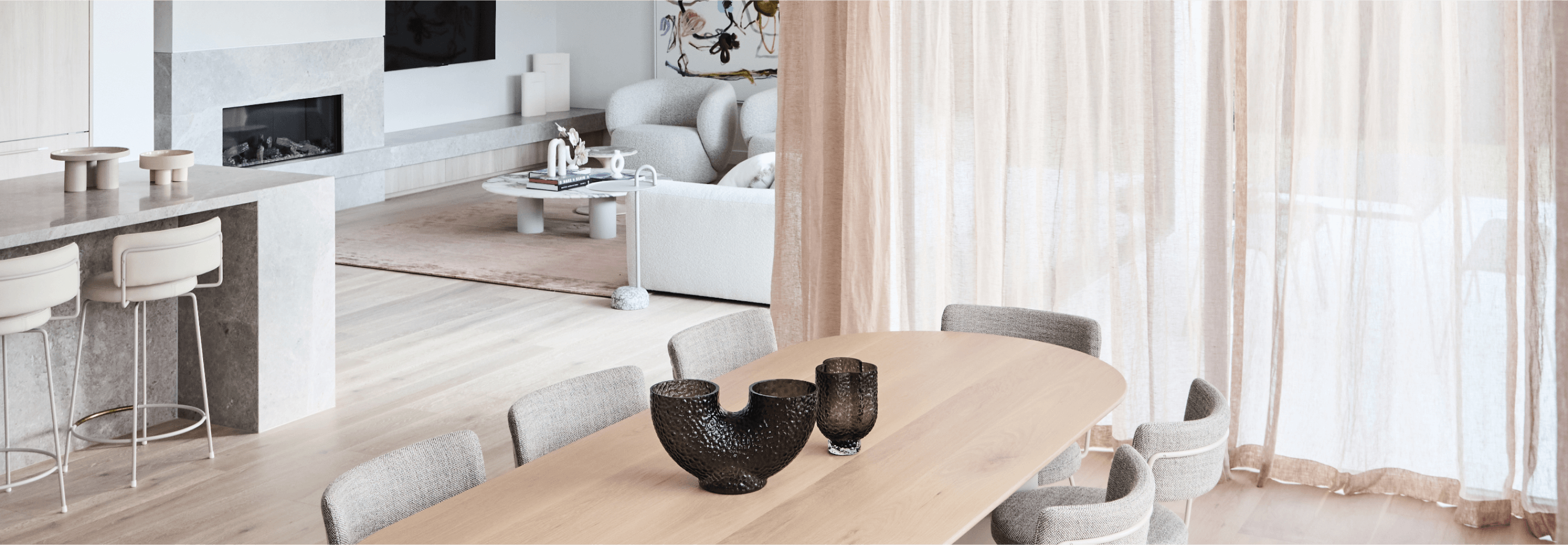

Elba 44
The Elba is a gallery style home designed to harness an abundance of light, connecting each space with purpose. The well-considered flow throughout the home offers a sense of ease whilst the floor to ceiling void over the dining area adds to the natural connectivity. From the welcoming formal lounge to the open and bright kitchen, dining and living area that seamlessly connects to the outdoors, and beautifully zoned bedrooms and spaces upstairs, the Elba offers something for everyone.
Available Options
Modification options available for this design
Looking for more options? Simply get in touch to discuss with our Design Consultants.
Facade Options
All images, renders and illustrations are for illustrative purposes only. Images may show fixtures, fittings or finishes outside of the specified inclusions within your Tender. Please refer to product details and descriptions within your Tender.














