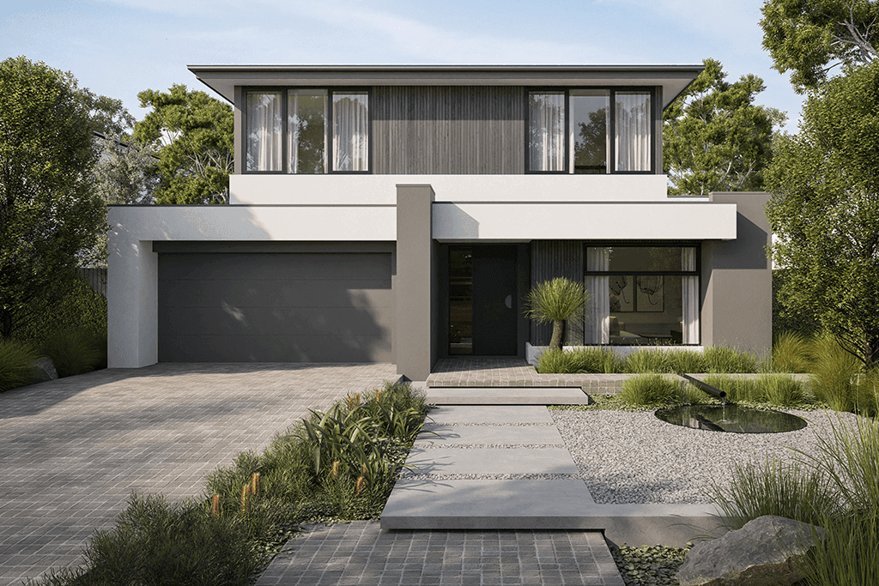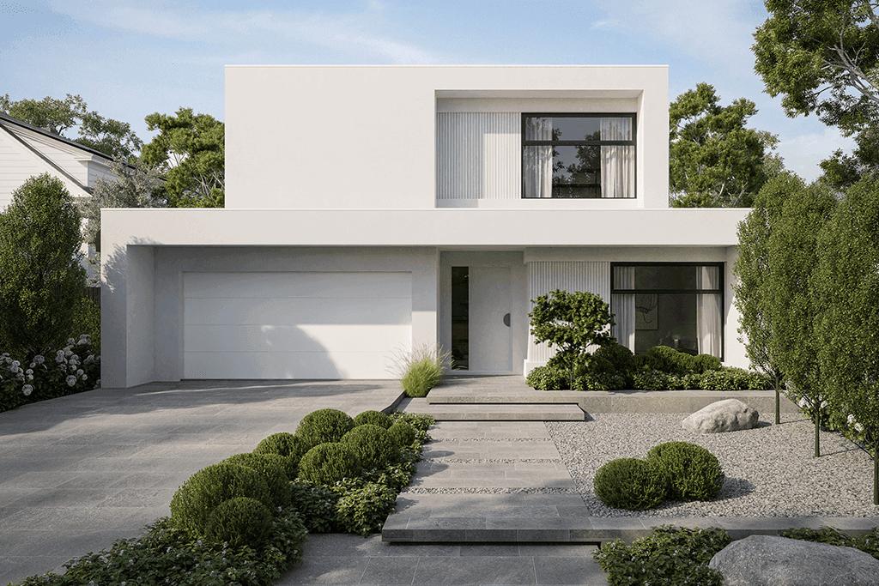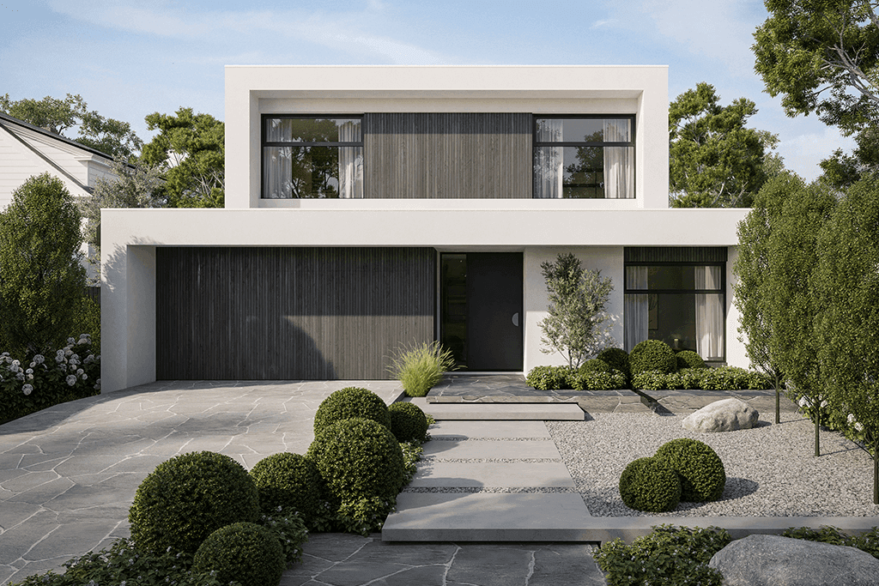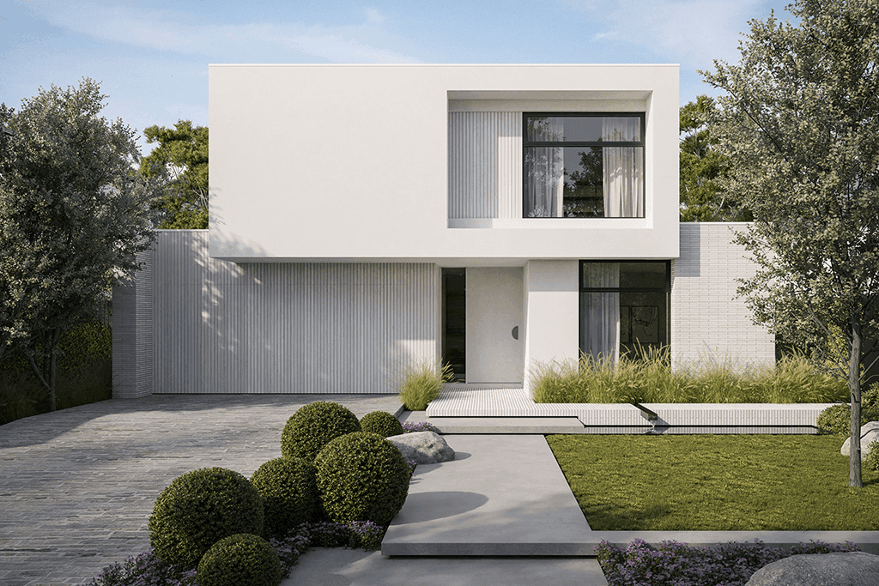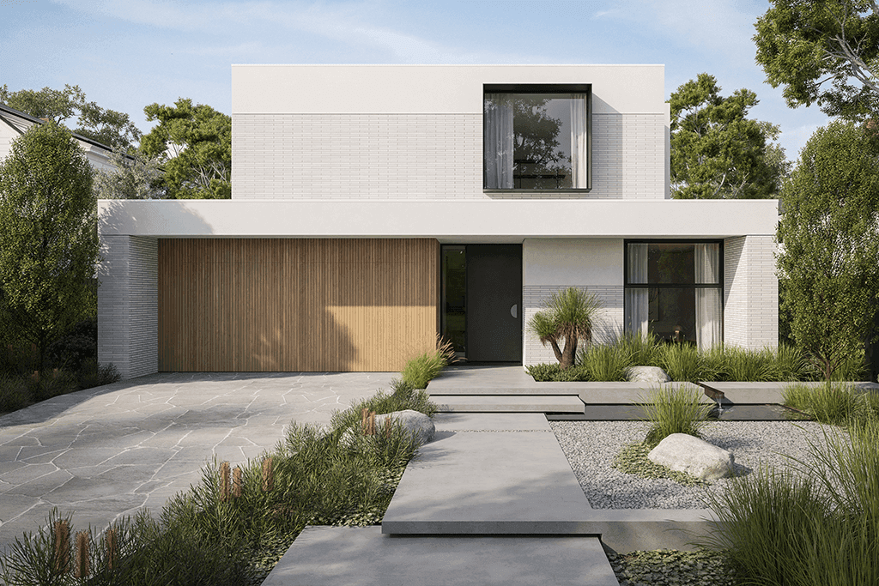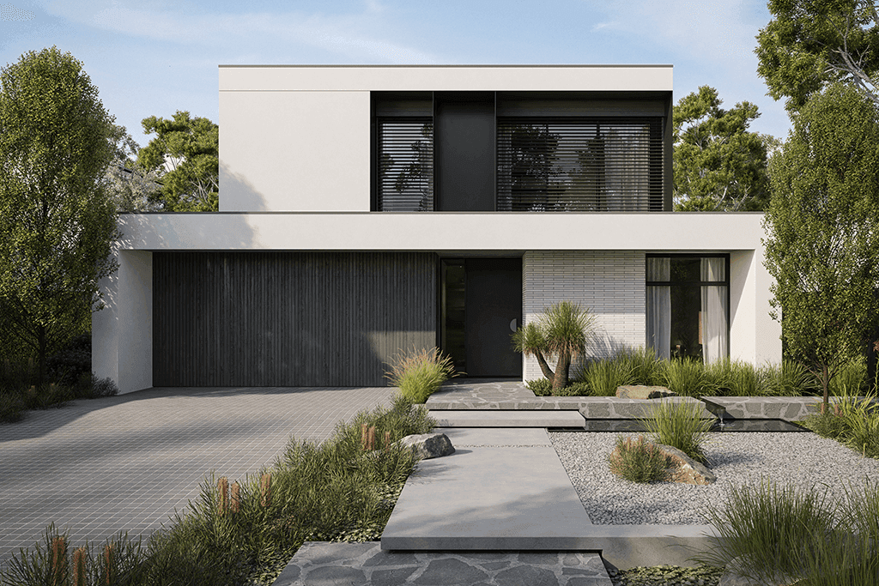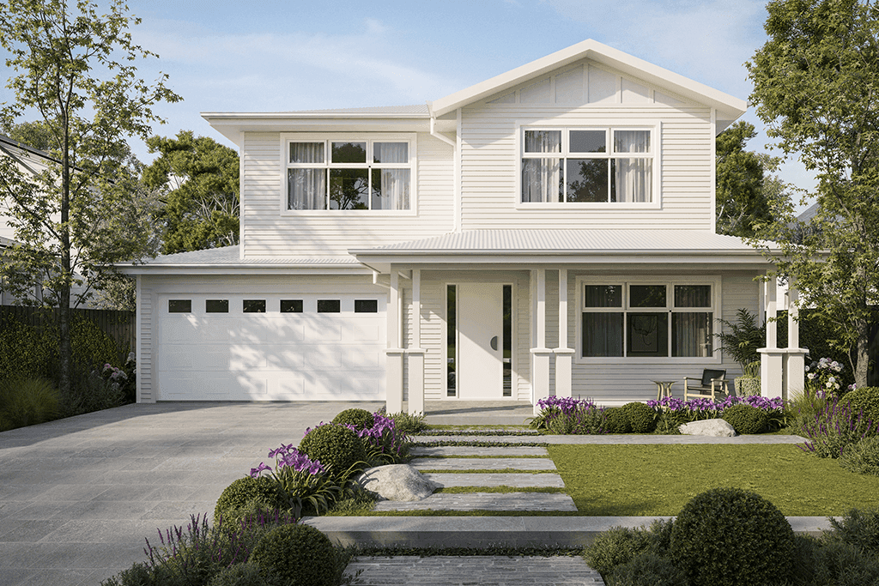

Elba DRAFT 41
Bayside Compliant
4
2
2
Bayside Compliant
The Elba 41 is designed to offer you an elevated lifestyle with meticulously designed spaces for the demands of contemporary living. Living zones cleverly maximise space and natural light to create a haven of tranquility. From the strategically placed windows to inspired outdoor spaces, every aspect of the home blends beauty and functionality.
Available Options
Modification options available for this design
Garage flip
Guest bedroom in lieu of lounge
Master bedroom to ground floor
Ensuite to all bedrooms
Butler’s pantry
Wine fridge with extended mudroom

