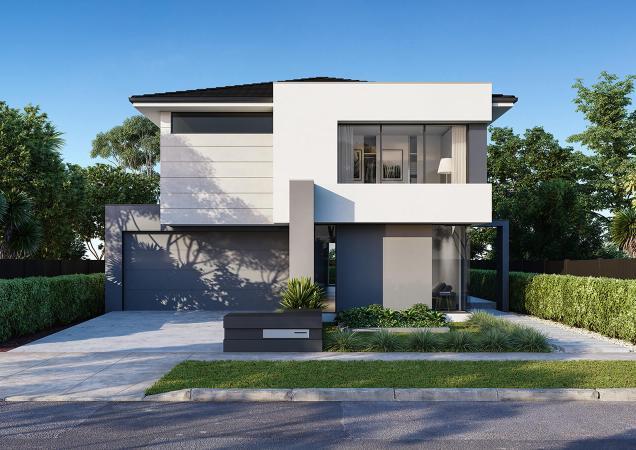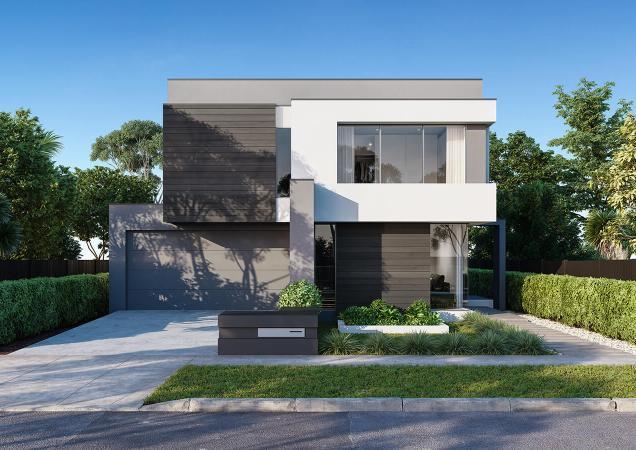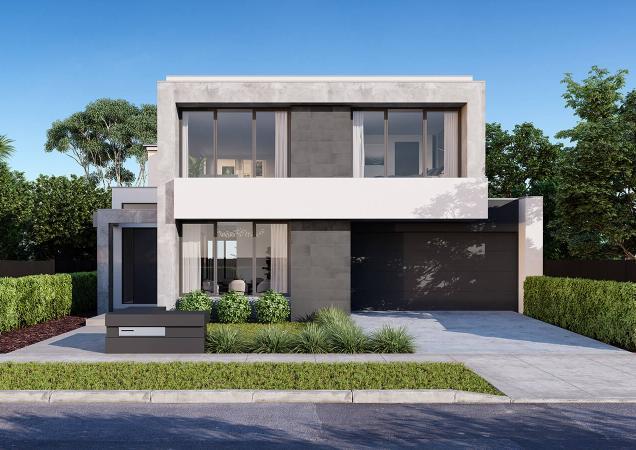

Como 40
4
2
2
A clever and sophisticated designed layout positions open planned living spaces across the entire rear of the house creating a seamless indoor outdoor entertaining transition. Generous room proportions coupled alongside well balanced internal detailing results in a harmonious light filled contemporary residence. Oversized bedrooms are all strategically placed throughout the upper floor to achieve a sense of privacy for a growing family.
Available Options
Modification options available for this design
Garage flip
Guest bedroom in lieu of lounge
Master bedroom to ground floor
Ensuite to all bedrooms
Butler’s pantry



