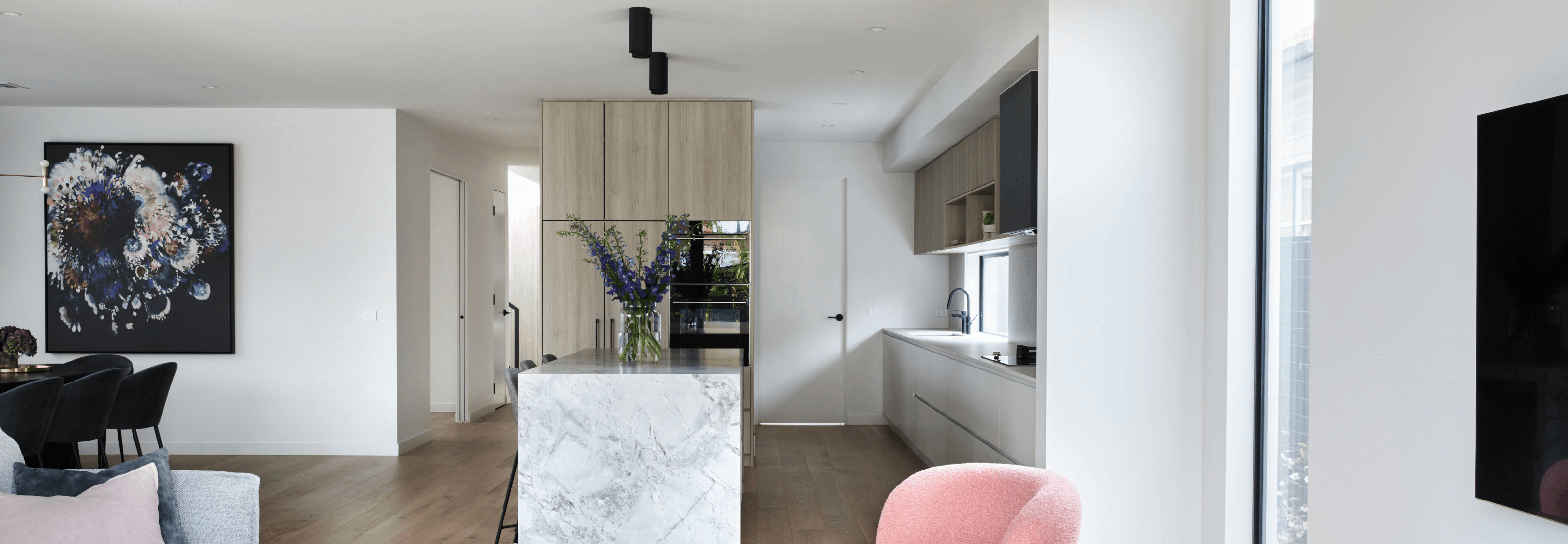

Bower 39
Designed to maximise this home’s connection to the outdoors, the Bower features a luxurious master suite downstairs for parental privacy whilst all other upstairs bedrooms enjoy their own ensuites and walk-in-robes. An expansive galley style kitchen and connected alfresco area create a seamless entertaining space with living areas extending to the rear of the home. Notable features include; garage access through a mud room and direct laundry access for functionality.
Available Options
Modification options available for this design
Looking for more options? Simply get in touch to discuss with our Design Consultants.
Facade Options
All images, renders and illustrations are for illustrative purposes only. Images may show fixtures, fittings or finishes outside of the specified inclusions within your Tender. Please refer to product details and descriptions within your Tender.














