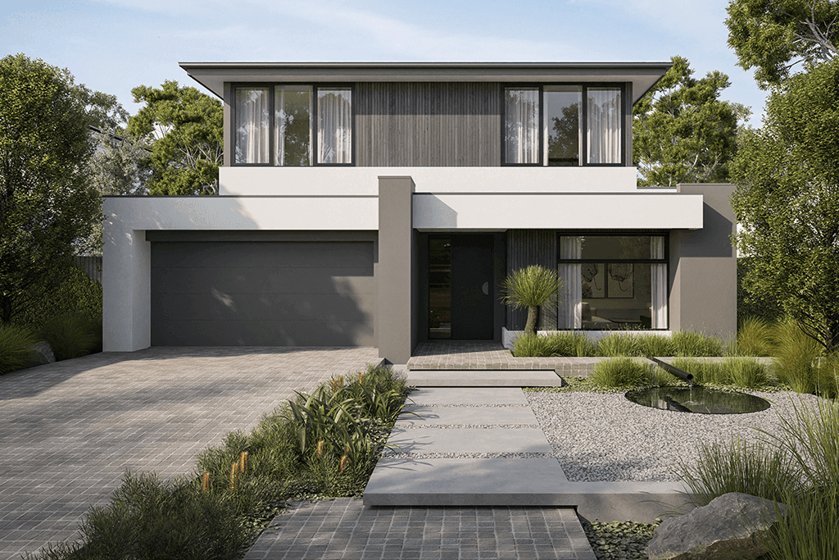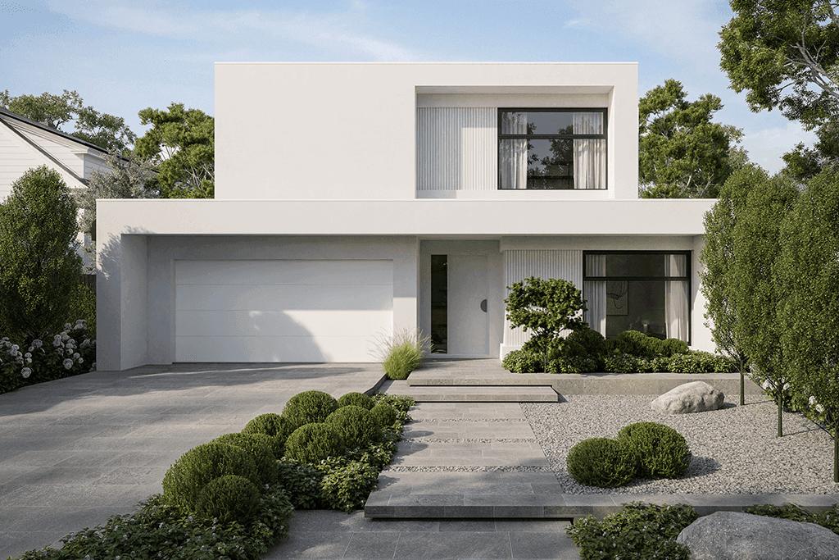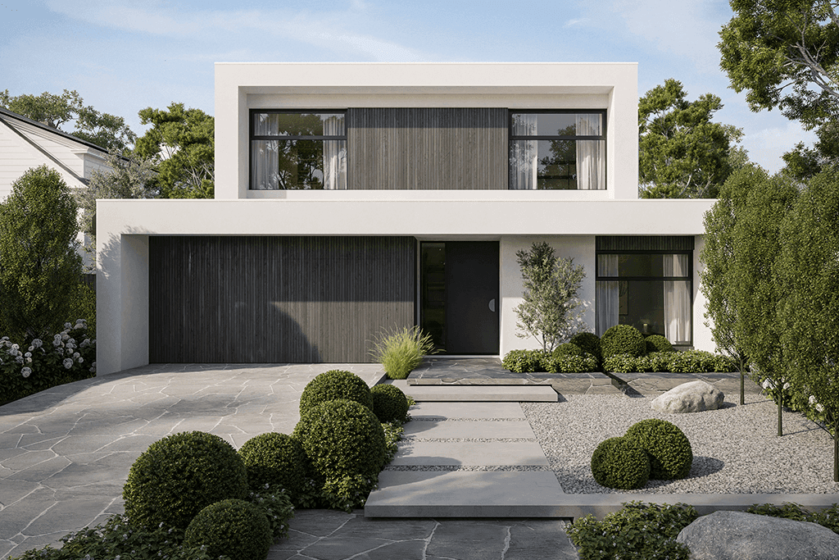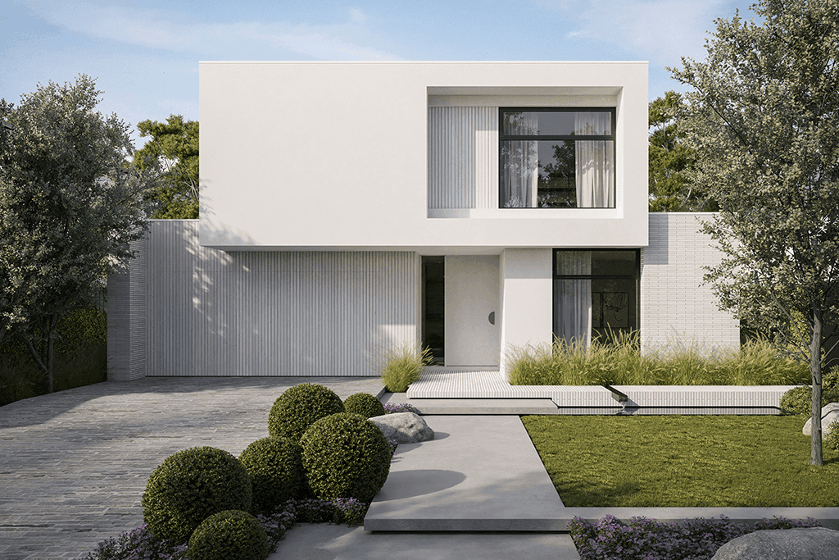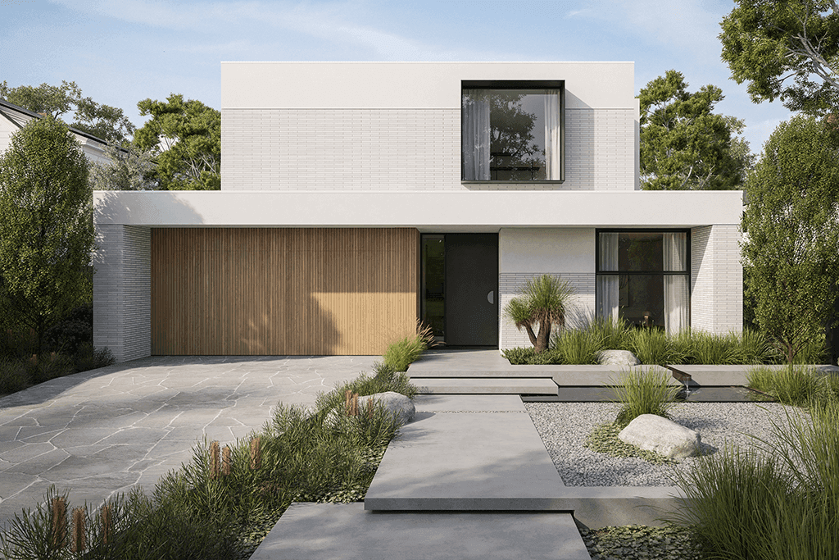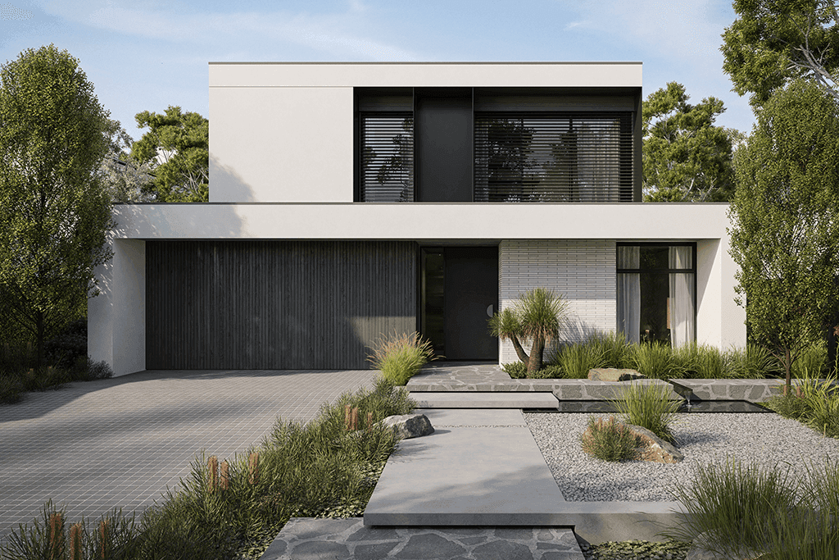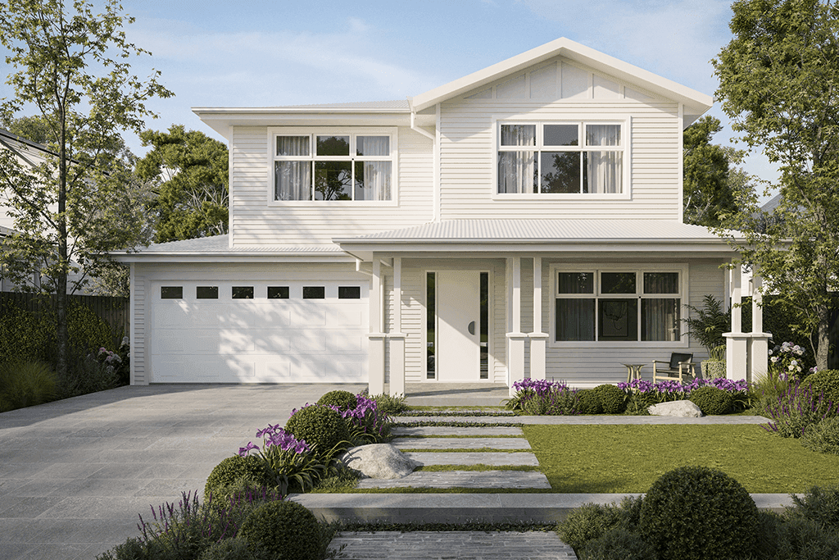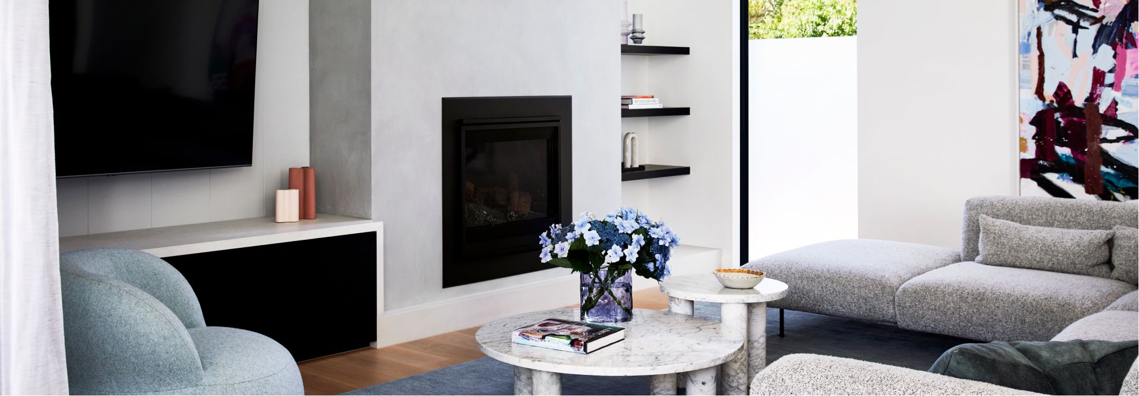

Ayana 42
This bayside compliant home offers more than just stunning detailing and seamless flow. This beautifully designed functional home encapsulates the essence of modern family living. Featuring a stand out entertaining area to the rear of the home with generous living and dining areas all opening out to an oversized alfresco area. Large stacking doors allows seamless connectivity throughout all the living zones. For more intimate moments, a formal lounge is located at the front of the home which offers immediate appeal upon entry. The ground floor guest bedroom offers additional accommodation with the flexibility to convert into a large Theatre room or Rumpus. This home truly ticks all the boxes in design, beauty and practicality.
Available Options
Modification options available for this design
Garage flip
Guest bedroom in lieu of lounge
Master bedroom to ground floor
Ensuite to all bedrooms
Butler’s pantry

