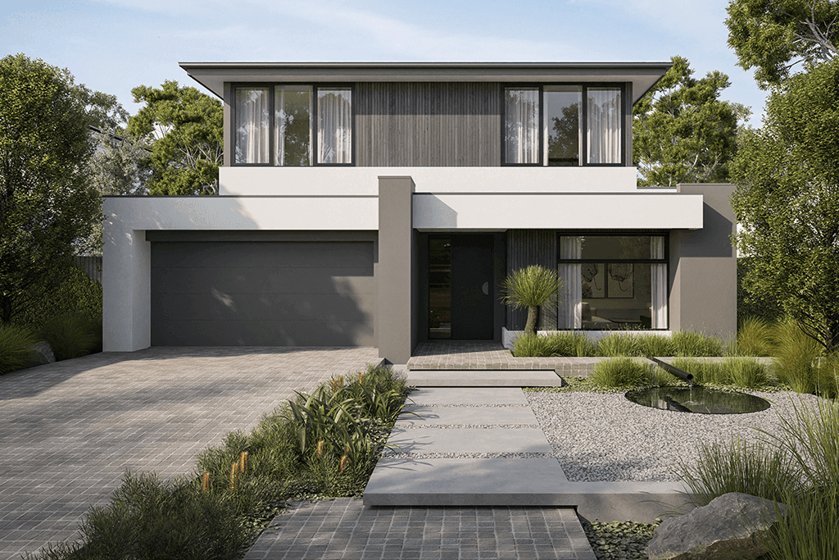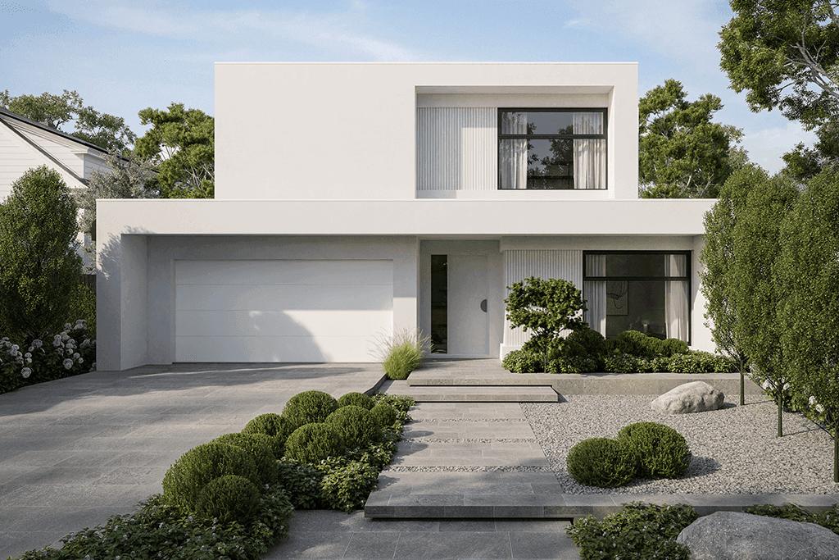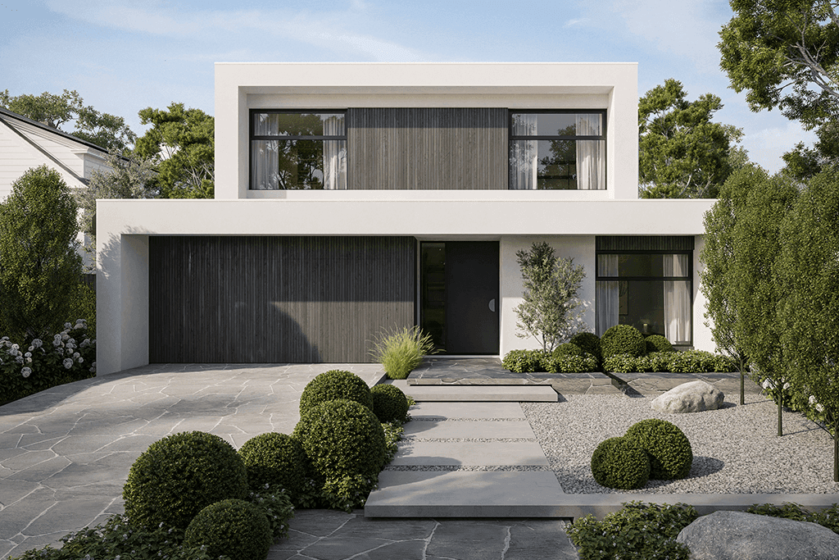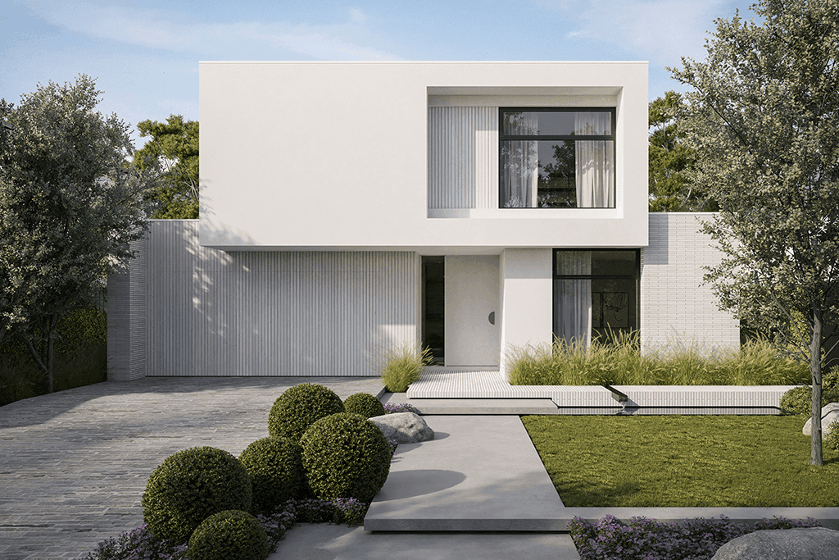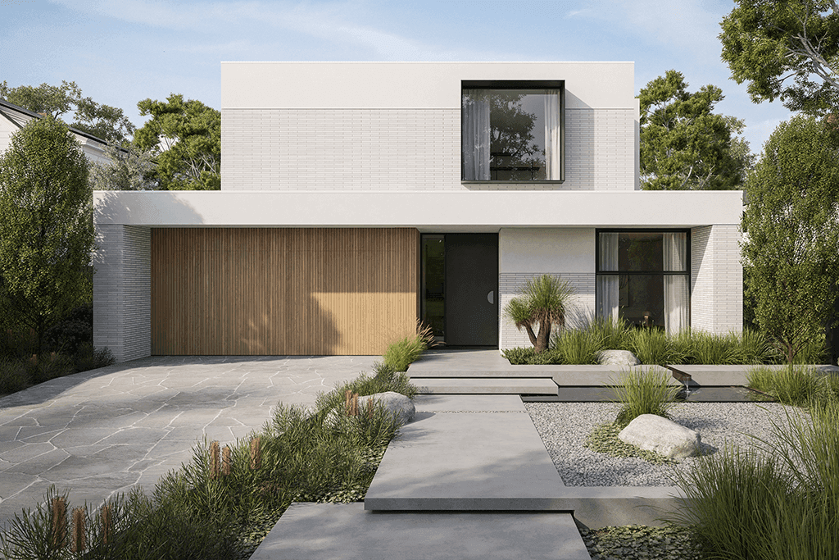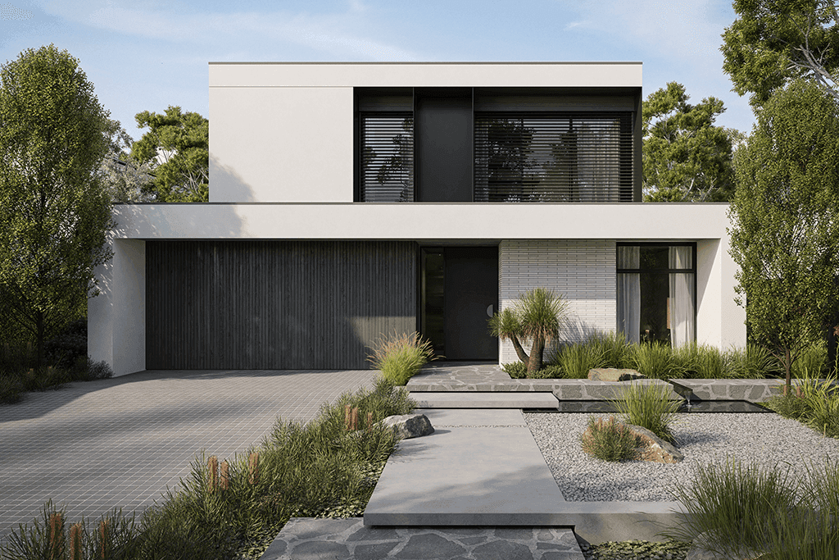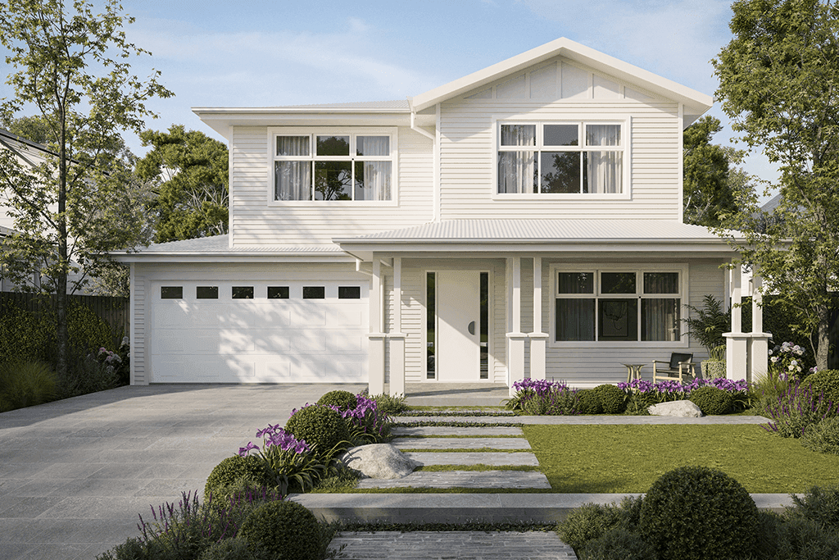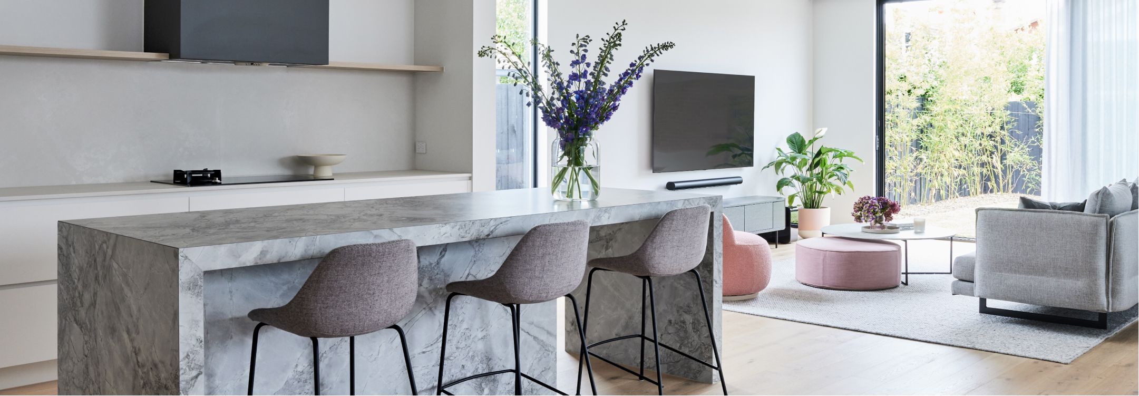

Arcadia 44
The Arcadia offers true flexibility and versatility whilst presenting a desirable floorplan for modern everyday living. When first impressions matter a formal lounge greets you past the wide entry, further down the hall the appealing Rumpus room provides opportunities for rest or play. The vast galley kitchen is perfectly positioned to take in all this home has to offer whilst seamlessly connecting to the living and dining areas beyond. Upstairs the generous master suite is positioned across the front of the home with a luxurious ensuite and separate double WIR’s. A centrally located activity room provides a connection to the downstairs areas and further bedrooms are located in a private wing at the rear of the home. The front and rear of this home can easily be flipped to maximise the site’s orientation, allowing an abundance of natural light at every turn.
Available Options
Modification options available for this design
Garage flip
Guest bedroom in lieu of lounge
Master bedroom to ground floor
Ensuite to all bedrooms
Butler’s pantry

