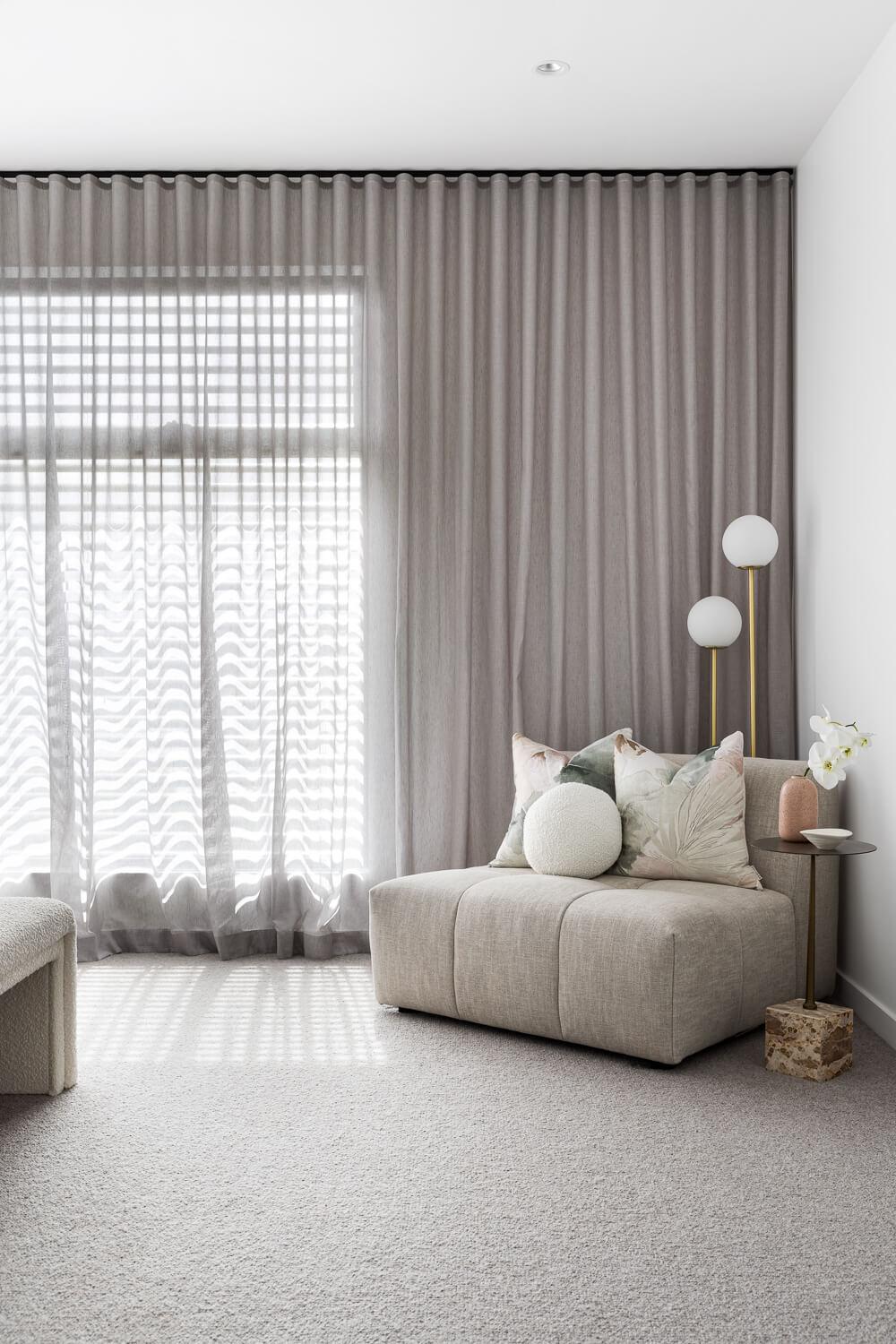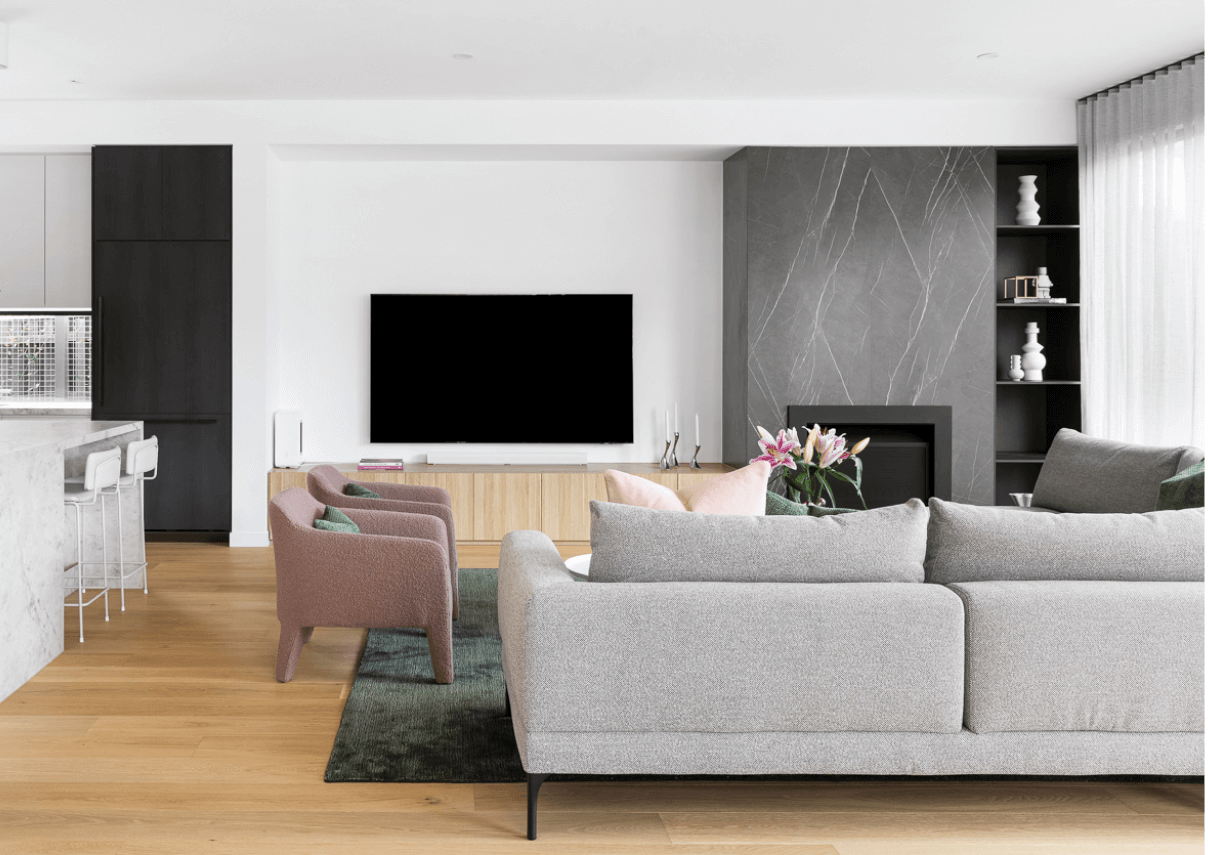Mount Waverley Residence
Mount Waverley Residence
Situated on a quiet suburban street in Mount Waverley, this modern and alluring residence embodies timelessness and functional sophistication.
Upon entering, you are met with an immediate sense of spaciousness with a wide hallway, high ceilings with beautiful, warm timber floors carrying through to the kitchen and living areas.
Great attention has been paid to ensuring continuity in lines and textures across the entirety of the home, evident in the kitchen with its timeless stone benches and detailed joinery. Specifically designed for hosting gatherings, the kitchen boasts numerous built-in appliances, while a spacious butler's pantry offers ample room for preparation and storage, maintaining the pristine and inviting ambience of the main living areas.
The expansive floor-to-ceiling windows flood the interiors with natural light, seamlessly connecting the inside with considered landscaping, while the carefully curated tonal palette, accentuated by soft furnishings and thoughtful styling, seamlessly weaves throughout, creating an atmosphere of tranquillity and warmth.
Crafted with the vision of a forever home for a young family, every detail has been meticulously considered.




Practicality meets luxury as ample storage solutions blend effortlessly with high-end finishes, ensuring a clutter-free environment where every item finds its place.
Upstairs, the master suite, situated at the front of the home, features a spacious walk-in robe and a luxurious ensuite, reminiscent of a sumptuous hotel bathroom.
Cleverly integrated joinery, housing a workspace and an inbuilt bar, connects the additional rooms. This residence stands as a testament to architectural expertise tailored to modern family living, offering a blend of style and practicality.





































