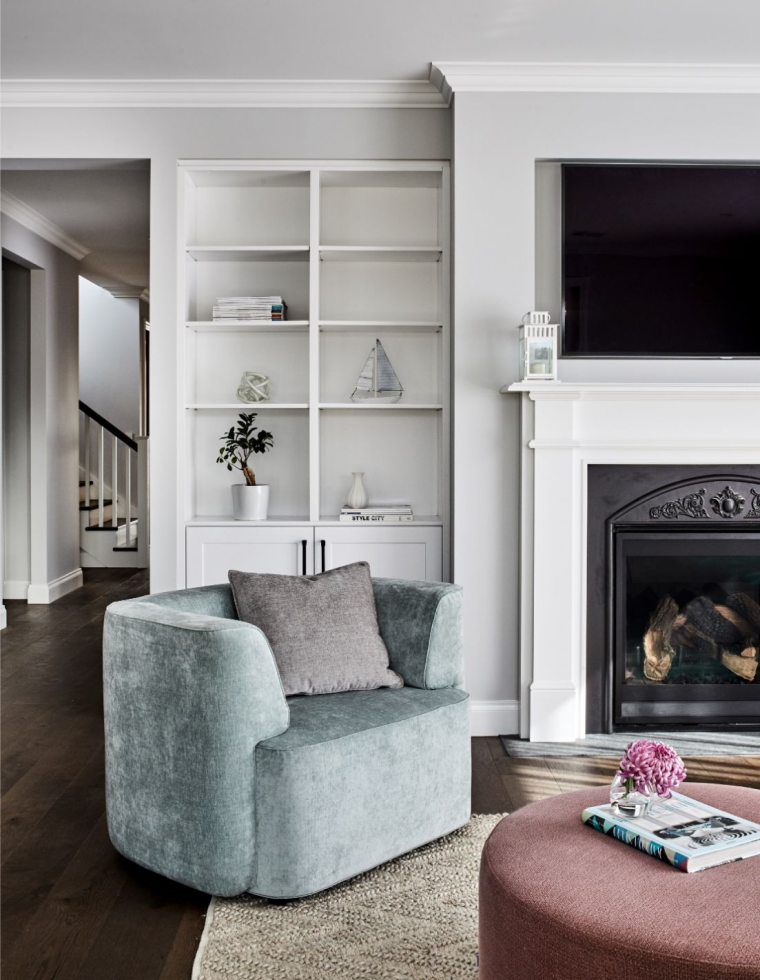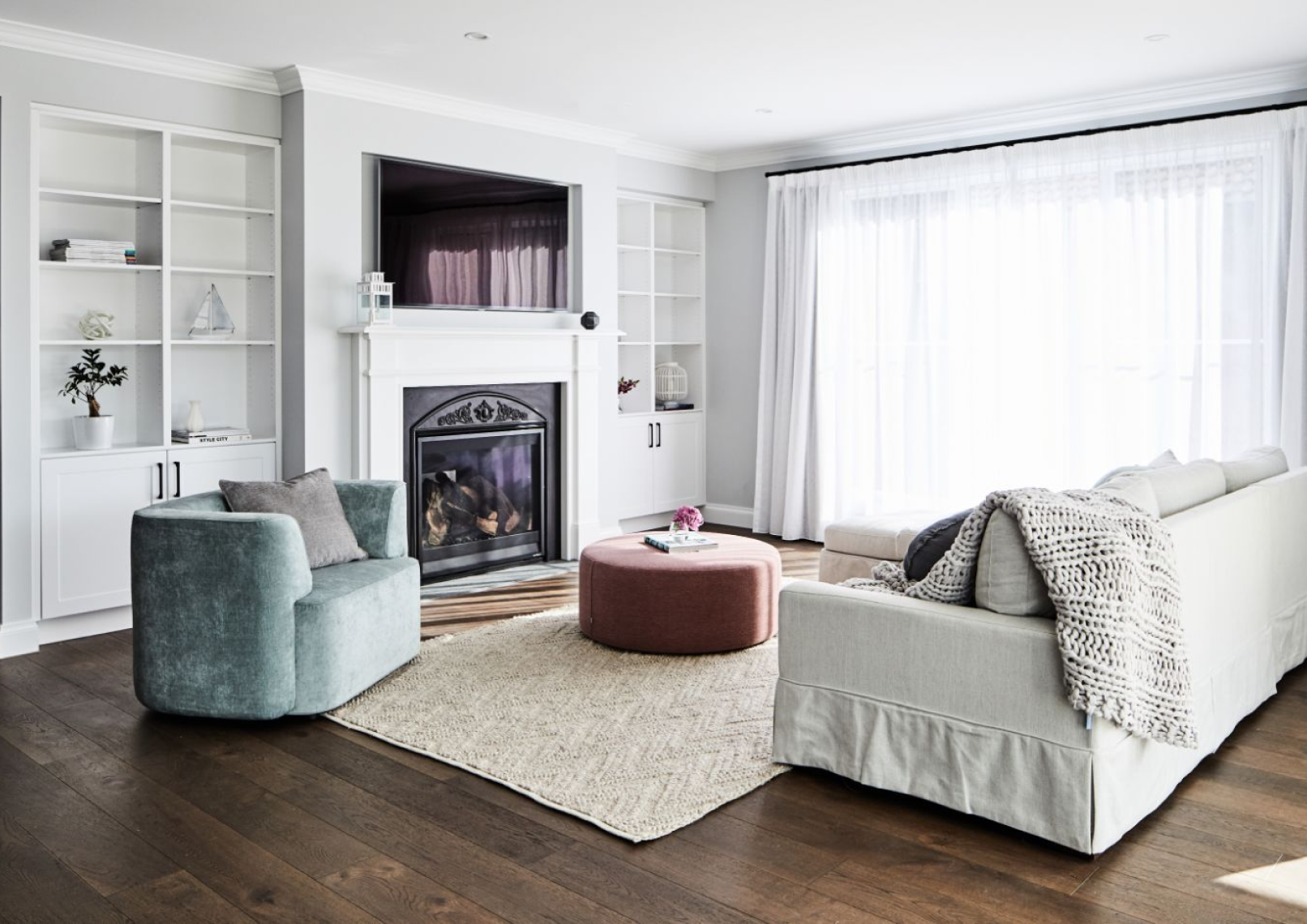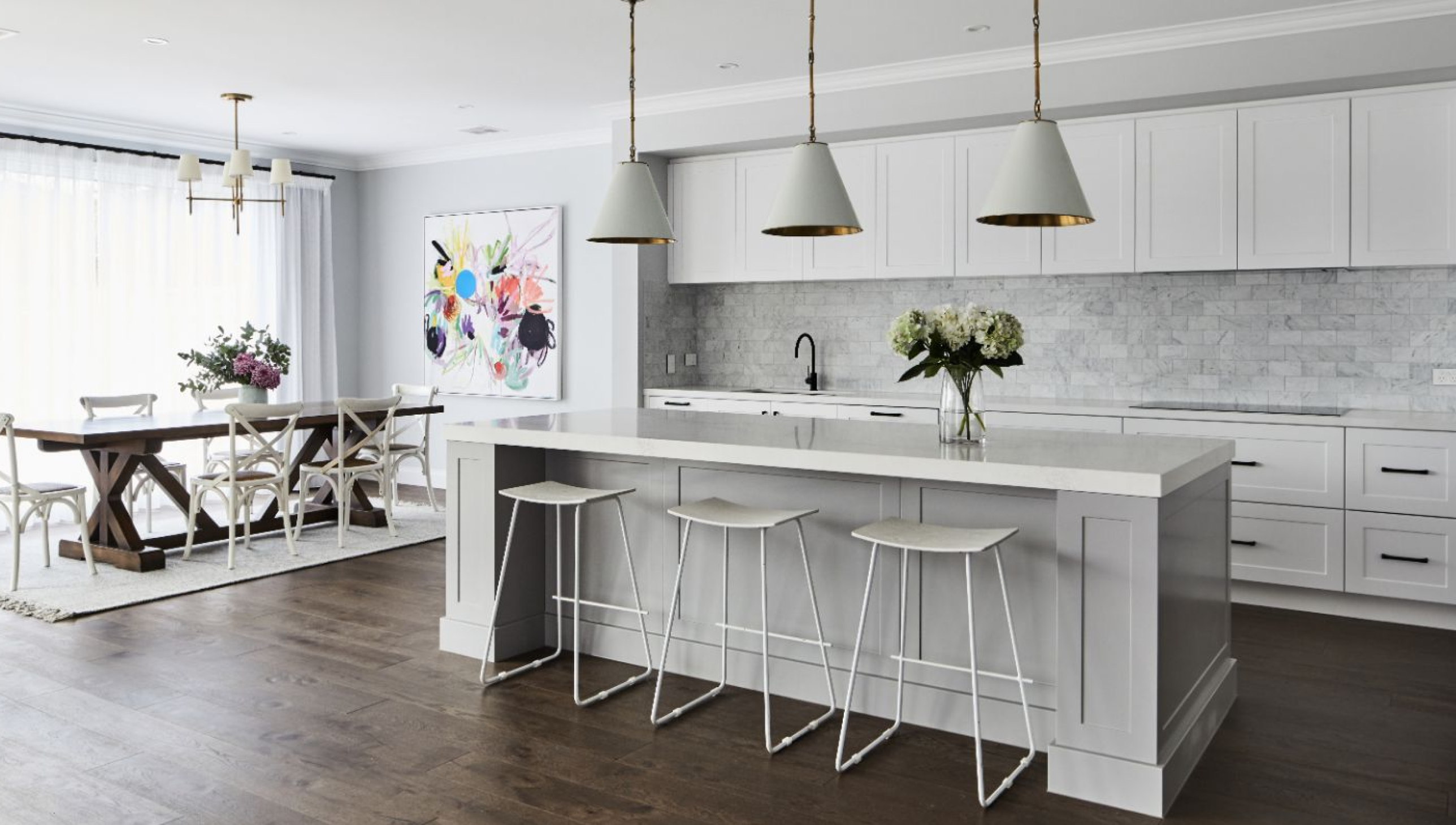Highett Residence
Highett Residence
Situated in a quaint tree lined street in the heart of the bayside suburb of Highett, surrounded by original Californian bungalows our clients wanted their new home to compliment the integrity of area with a quiet subtlety.
A custom design was developed by Thomas Archer’s in-house architect to suit the needs of their growing family and their love of the Hampton’s style with a clean, contemporary and modern edge.
Custom joinery and decorative fireplaces transform the family living and formal lounge to a cosy retreat whilst the feature tiling, decorative cornice, moulded skirting and architraves throughout further enhance the opportunity to stay true to the Hampton’s style.




It was important to our client to follow through the Hampton’s styling throughout the home’s interior. Custom joinery was designed making clever use of every space from the front door and beyond. Each opportunity to showcase a modern Hampton’s style was taken, all leading into the stunning kitchen that opens up at the rear of the home. 2 pac joinery with shaker panelling, generous stone bench tops, and fitted out with the latest Blum hardware and storage solutions make this kitchen a true masterpiece. Large stacker doors open out onto the alfresco area while the dining room takes in the stunning pool beyond. Custom joinery and decorative fireplaces transform the family living and formal lounge to a cosy retreat whilst the feature tiling, decorative cornice, moulded skirting and architraves throughout further enhance the opportunity to stay true to the Hampton’s style. Find out how we can work with you to design and build a home as distinct as you.

AWARDS
Finalist 2019
HIA Victorian New Kitchen over $50,001









































