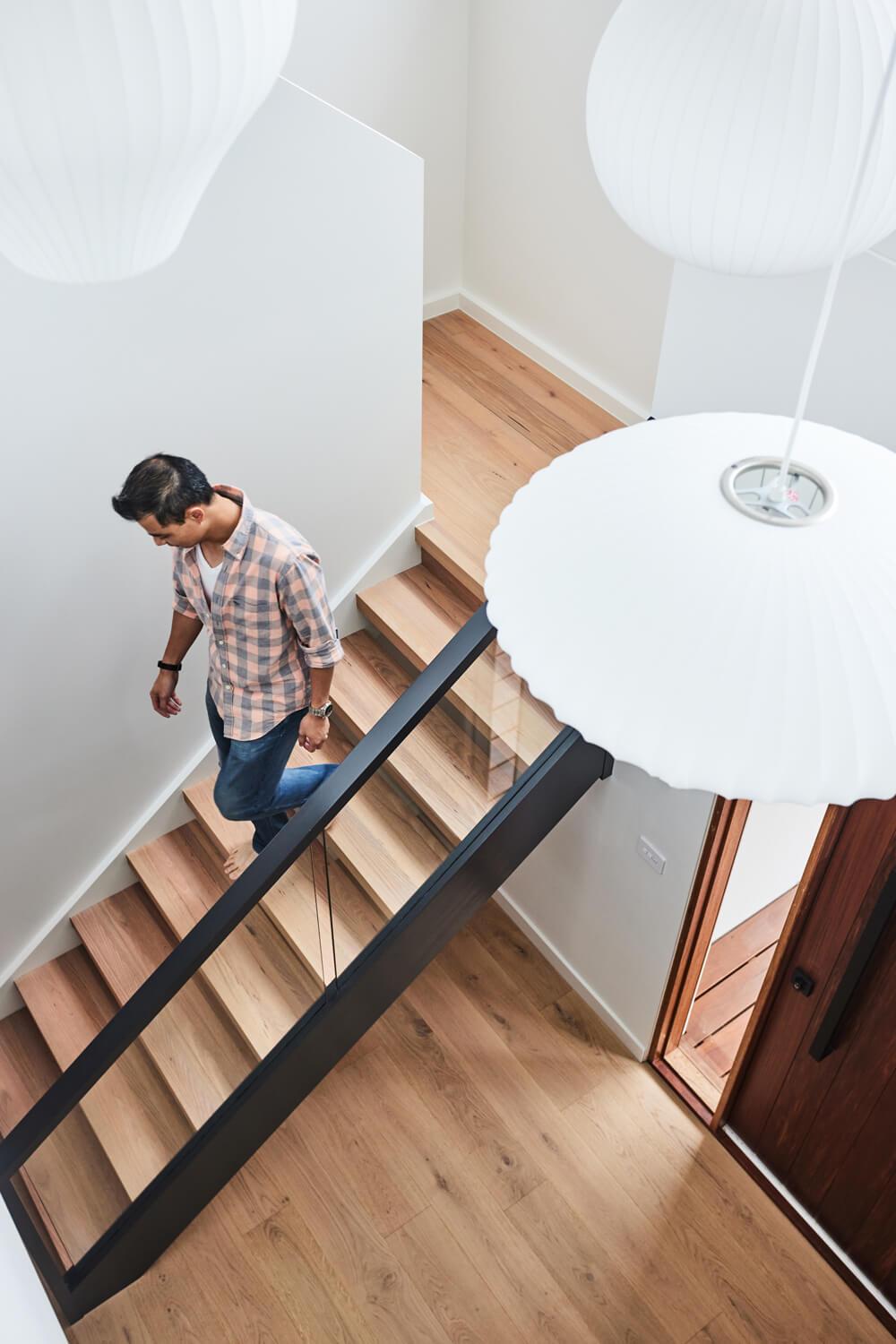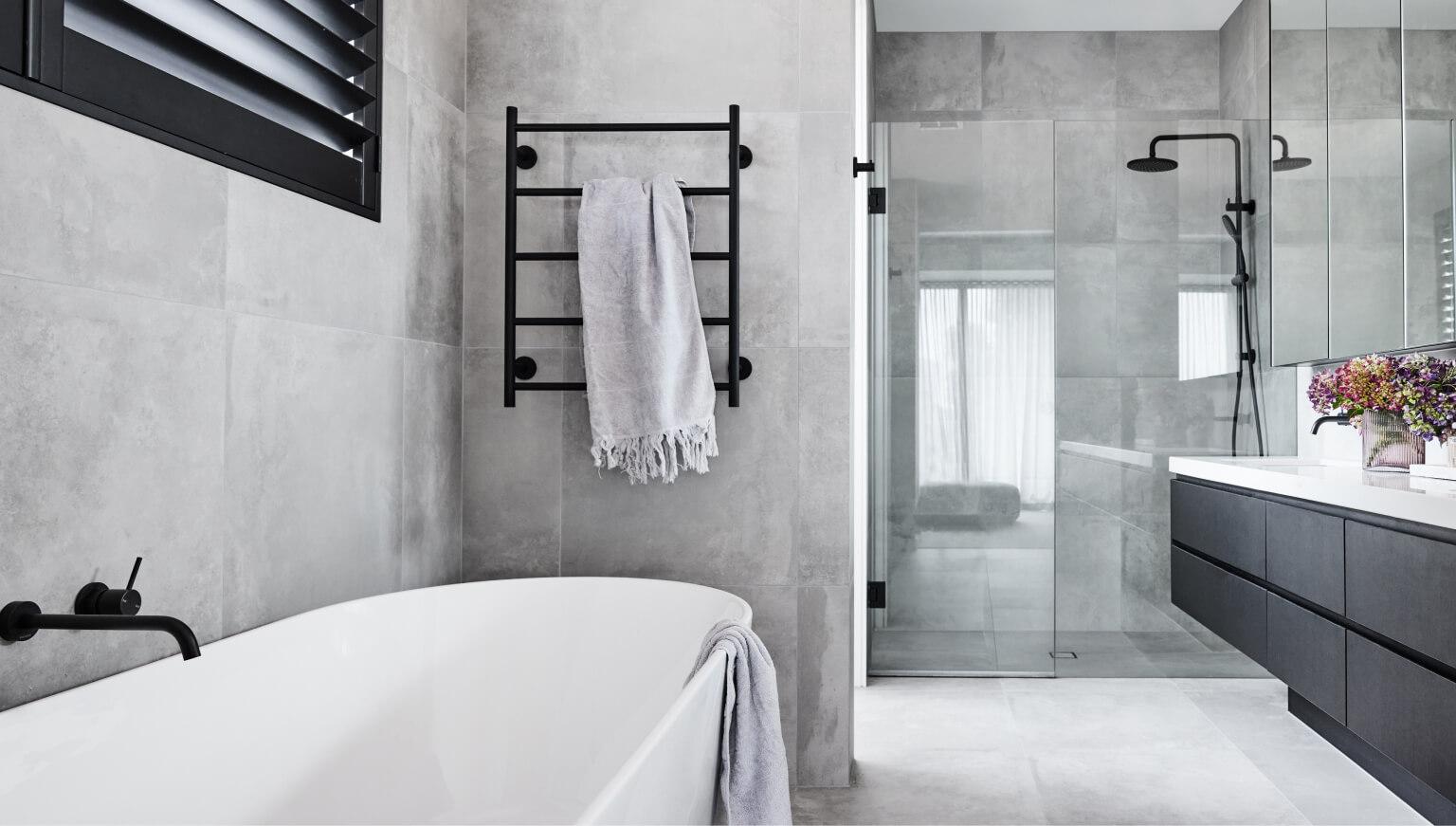Coburg Residence
Coburg Residence
Our idyllic Coburg Residence is a perfect example of how our Expressions Series of homes can be customised to suit a varying range of block sizes and lifestyles. Our client loved the airy flow of the Allure floor plan and challenged us to modify this design to suit their block without losing the architectural intent of the original design’s layout and features.
Taking the narrow frontage into consideration, the design team was able to reduce the garage size and modify the design to preserve the seamless flow and relative room dimensions from the original design.
One of the standout features of this home is the soaring double height entry void. Opening the front door through the private side entry, you are greeted with an extra wide gallery space. Contradicting the notion that the house may be small inside, this feature creates a grand statement leaving you with an immediate sense of space and height, completely unexpected from the street.
The feature timber screen in the entry gallery acts as a breezeway for thoroughfares such as the garage, laundry and powder room. This detail was cleverly added to create an additional sense of space to the home as was the guest room and ensuite on the ground floor at the front of the home, providing visitors with a private space to relax.
The collaborative process of this residence ensured our clients adore every detail in their new space and we’re proud to have been able to deliver their dream home on their own parcel of land, just as they envisioned.




Exuding style, the generous kitchen features an island bench encased with engineered 12mm Super White Porcelain that immediately steals the spotlight. The dominance of the stone is balanced by softer tones in the timber hues which allows for an abundance of storage leading into the Butlers Panty, cleverly hidden at the end of the galley style kitchen. Overlooking the kitchen is the open plan dining and living room, complete with stacker doors that extend to the alfresco area, drenching the space in natural light. Luxuriously nestled in the backyard is a fire pit area with built in concrete seating, a coveted feature which adds to the appealing options within this home to enjoy the abundant outdoor living space. Upstairs houses the master wing to the front of the home complete with a vast WIR and ensuite. Cleverly separated by a central activity room and two further bedrooms towards the rear, it provides a haven of privacy and space for every member of the family.

AWARDS
Finalist 2023
HIA Victorian Project Home $500,000 to $750,000






































