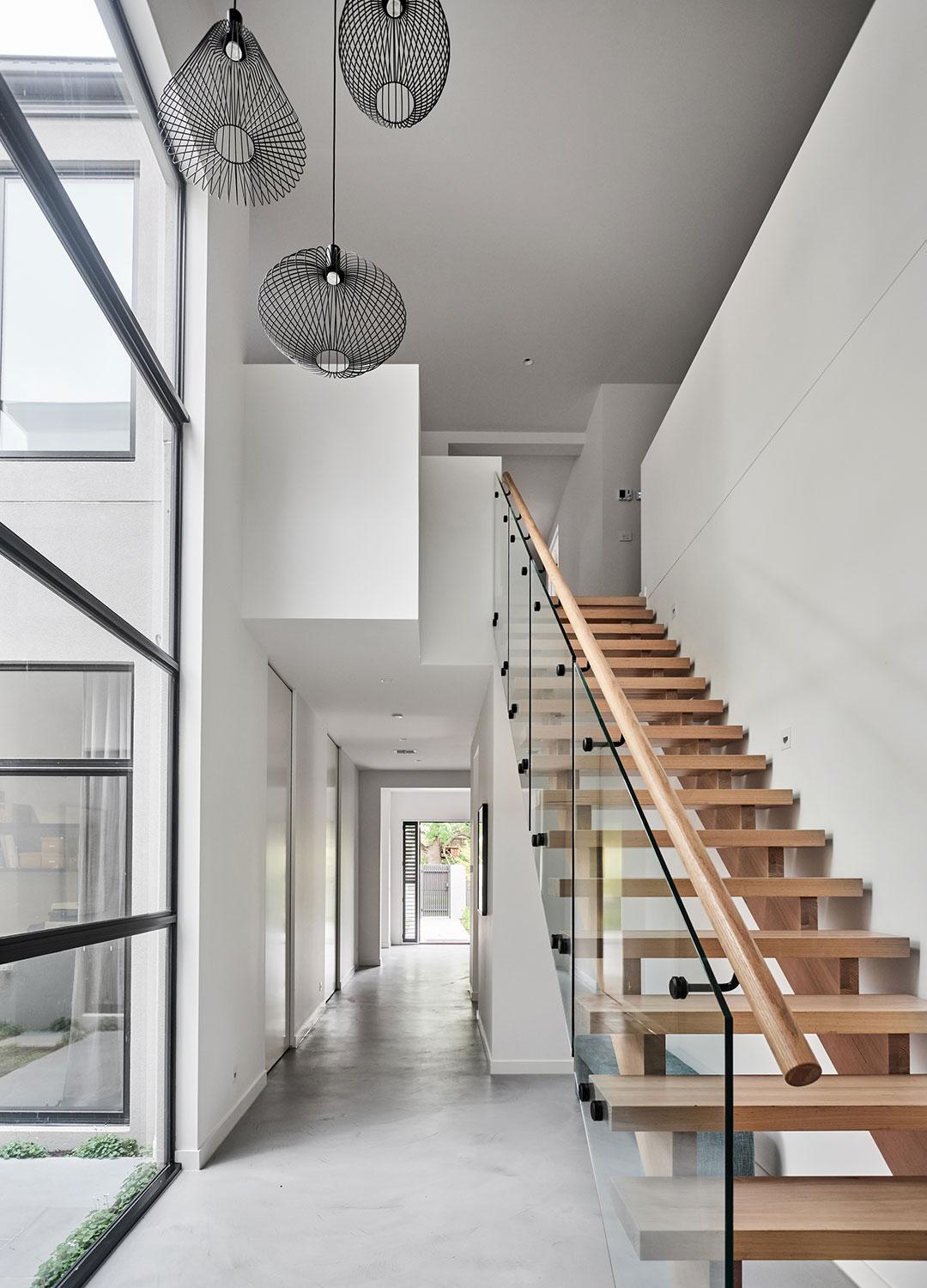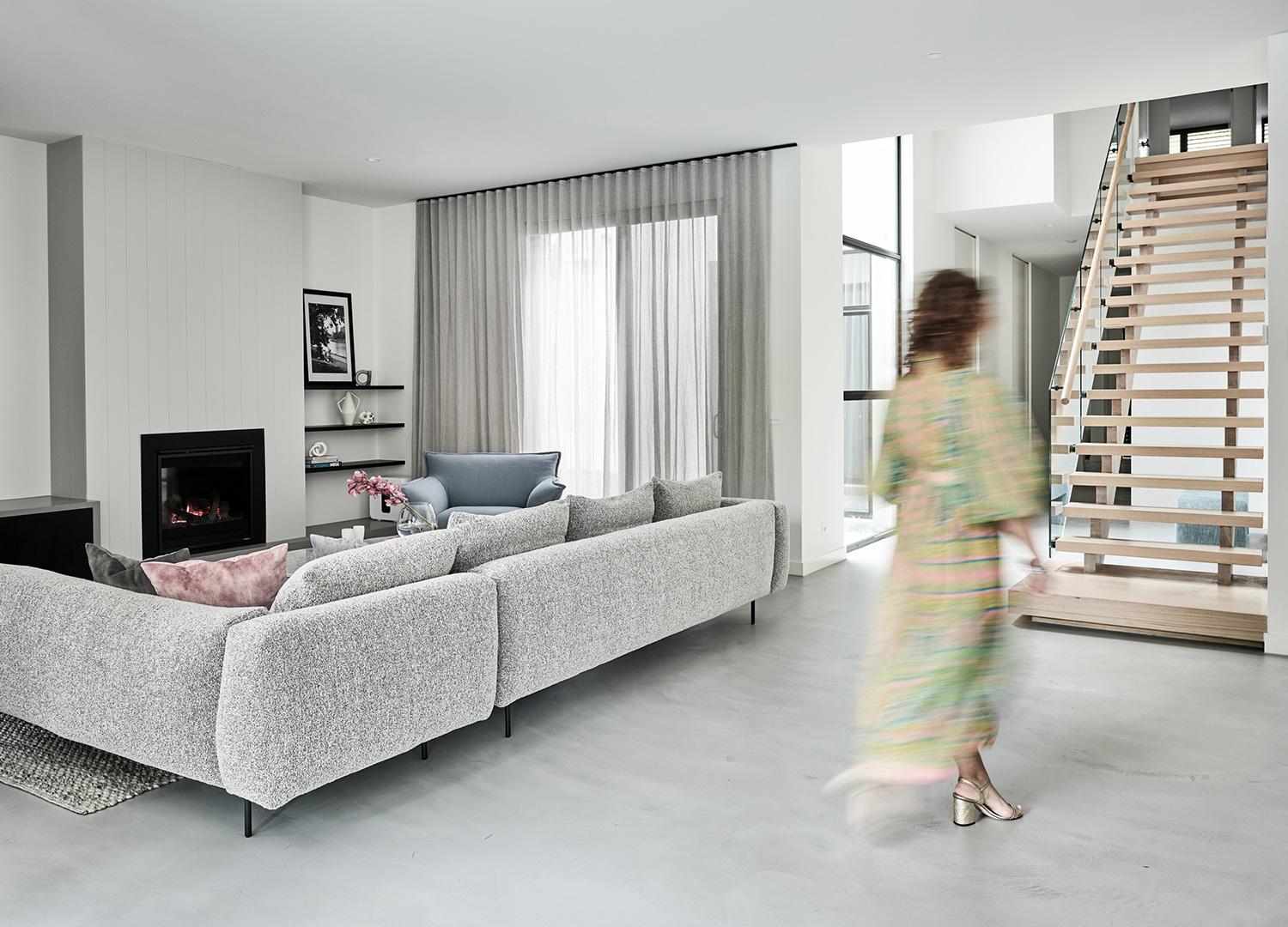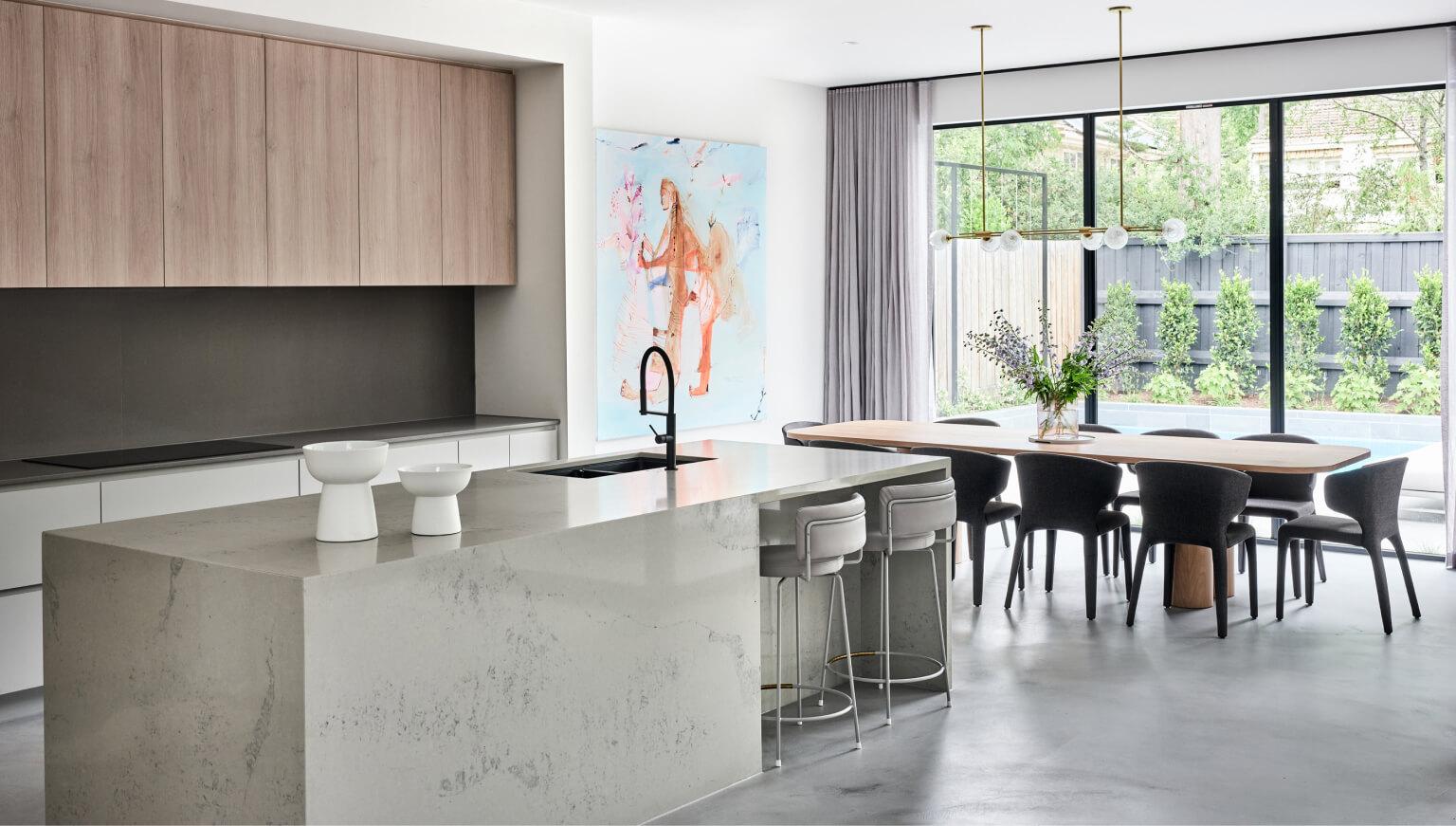Camberwell Residence
Camberwell Residence
Our elegant and serene Camberwell residence is a perfect example of a home that is distinctly yours, in every sense. Our clients were looking to design a family home that maximised their north-facing aspect to introduce open, illuminated spaces and radiated a sense of welcome as soon as you stepped through the doors.
A wall of gallery windows enhanced this effect, guiding you through the home to a sunlit-bathed living and dining area that opens out to the outdoors to extend the entertaining space. The kitchen is deceptively simple in its design. Subtle details such as an abundance of hidden storage, reflective surfaces that illuminate the space with light from the oversized windows and minimalistic finishes to compliment the polished cement flooring, effortlessly combine to create an elegant kitchen space that exudes style.
"The thing that immediately attracted us to Thomas Archer Homes is the way they work with bringing light into the home and that is really important to us. We went to see a couple of homes where they achieved that so magically and we knew immediately that we wanted to use Thomas Archer to build our home."
- Theo x Elenore




This seamless connectivity is evident throughout the architectural planning of this build, from the cleverly appointed mudroom to the butler’s pantry, the effortless flow between spaces personalises the home to suit our client’s everyday needs. This level of personalisation extended to a bespoke library with wall-to-wall joinery in the children’s area upstairs to accommodate their love of books, through to a custom beauty nook with hidden storage in the upper mezzanine and a rustic pizza oven outside for the family to share their favourite woodfired pizzas together. A generous study was also added to a central point in the home for our clients to work comfortably from home. The calm beauty of this home reflects the harmony the tailored spaces have created for our clients in this stunning home, one that they truly enjoy living in.

AWARDS
Winner 2023
HIA Victorian Project Home over $750,000







































