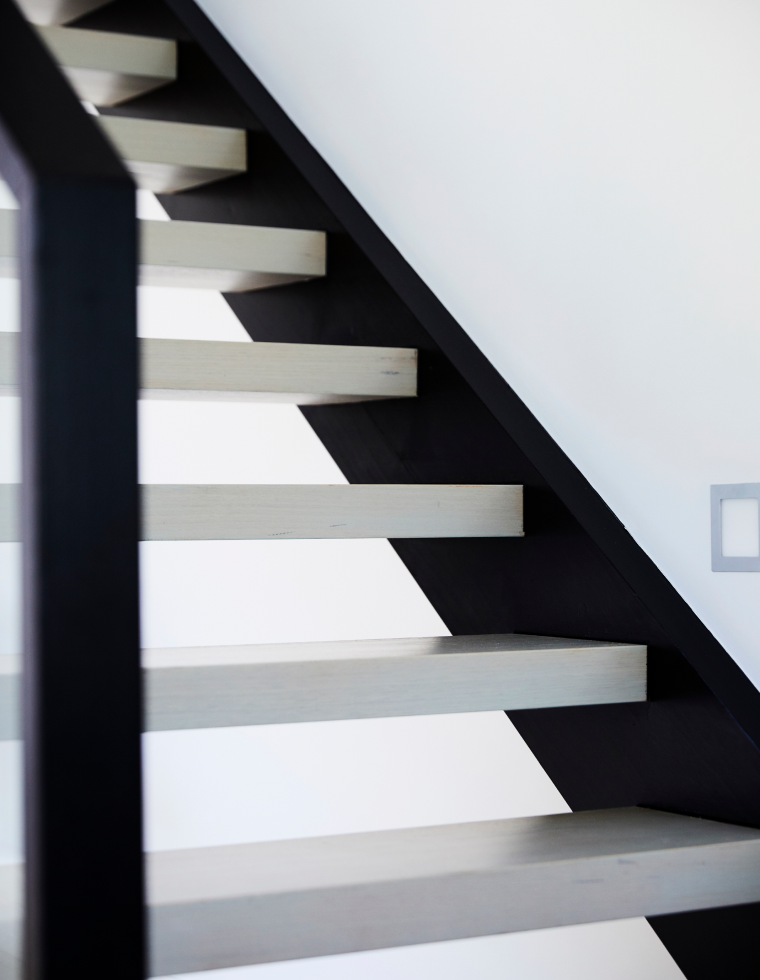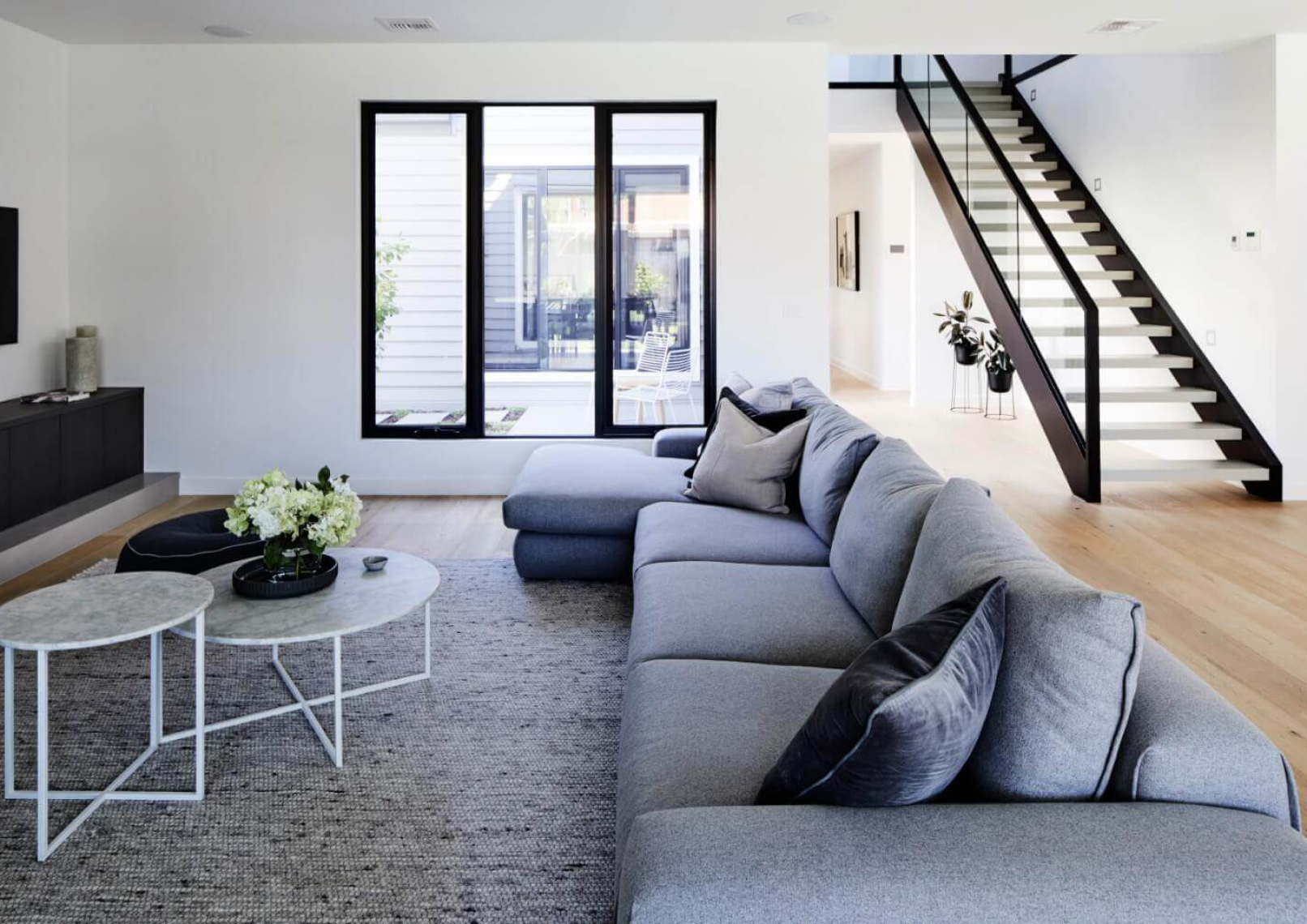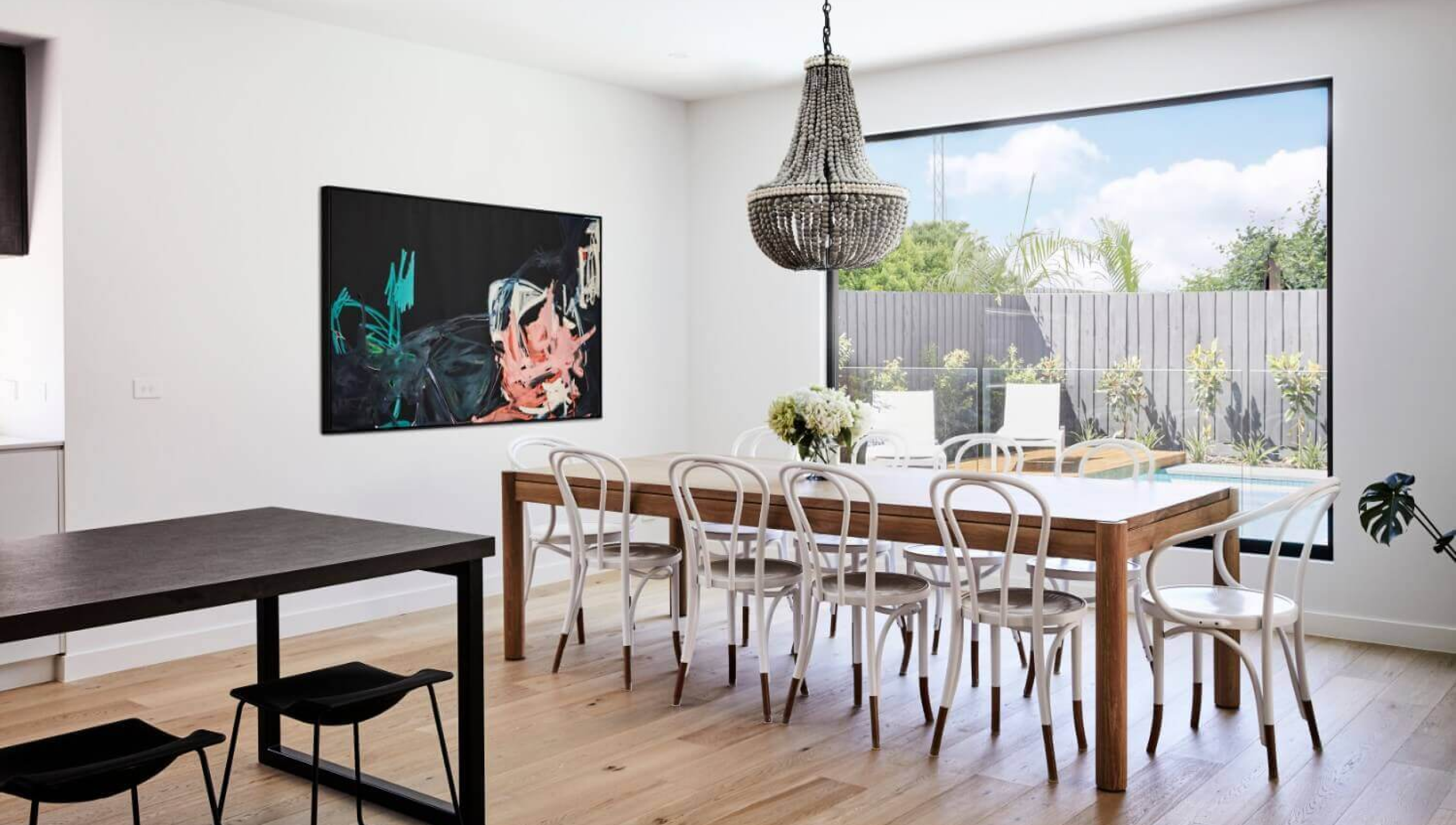Brighton East Residence
Brighton East Residence
This picturesque contemporary weatherboard home compliments the established tree-lined street beautifully. With its soft grey colour palette and use of natural materials, this contemporary Hampton’s inspired style of home is perfectly suited to its relaxed beachside surroundings.
The brief for the home’s design was to create a wonderful family home for the young family that will live there. It needed to have plenty of room for them to grow and its own designated areas for work and play. As you walk up the tree-lined path to the decked verandah, a large pivot door awaits, and upon entry the internal entry wall is clad in v-grove cladding, providing a connection to the Hampton’s style that has inspired the home’s design. An oversized hall beckons you through the home with an undeniable ambiance. A large study allows for its owners to confidently work at home and doubles as a guest room – a flexible space that will see its uses easily adapt over time.
This stunning and meticulously designed residence stands as an exquisite abode, perfectly suited to cater to the needs and desires of an Australian family, providing a harmonious blend of aesthetic appeal, functionality and a warm, inviting atmosphere that evokes a sense of comfort and tranquility.




A central courtyard floods the house with natural light extending to the central double height void area over the stairs. The large galley style kitchen and butler's pantry have been designed for the true entertainer in mind and meets the living room, housed by a stunning fire place and built in joinery. A large picture window frames the outlook to the pool from the dining room and large decked covered alfresco allows for year round entertaining. This is beautiful home for a modern Australian family.

AWARDS
Finalist 2018
HIA Victorian Project Home over $400,001





































