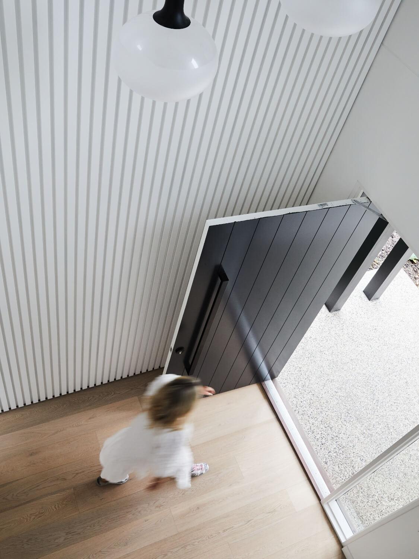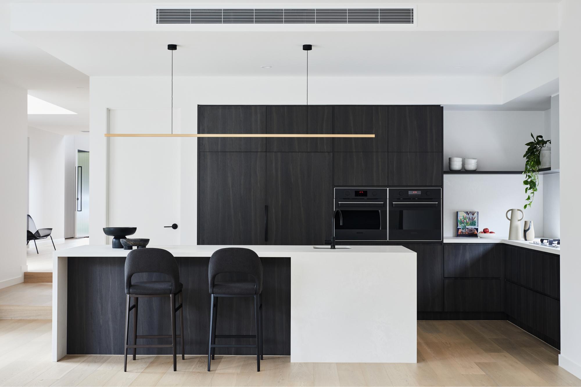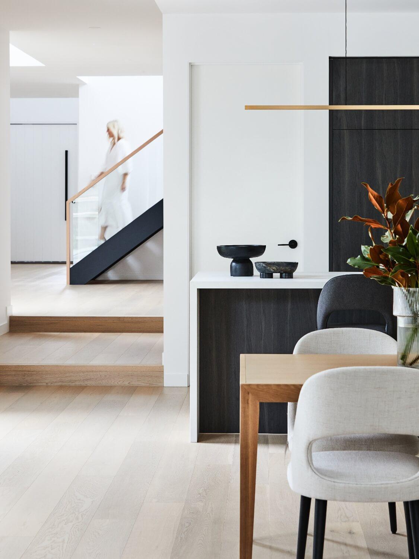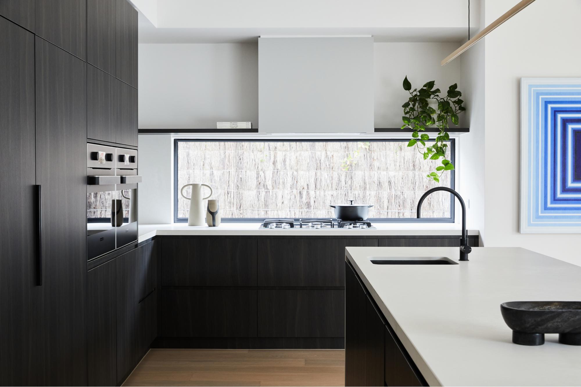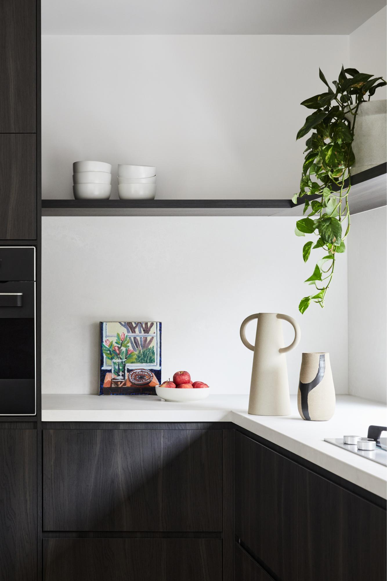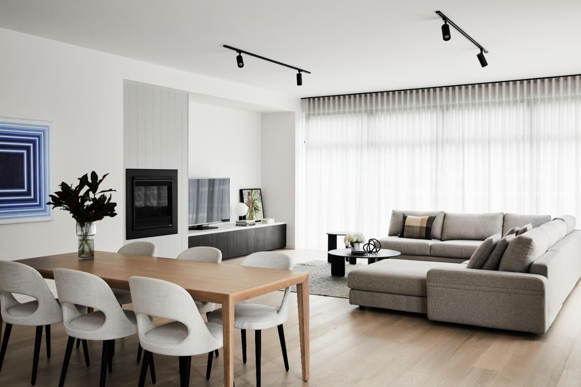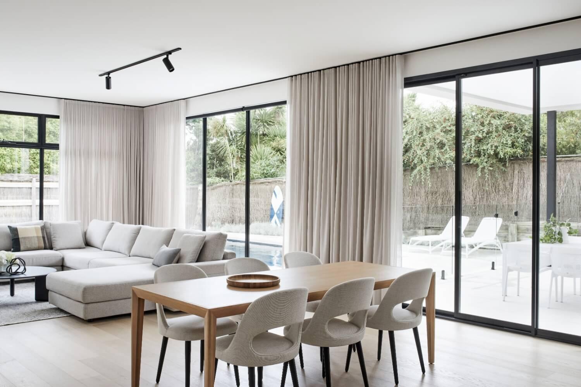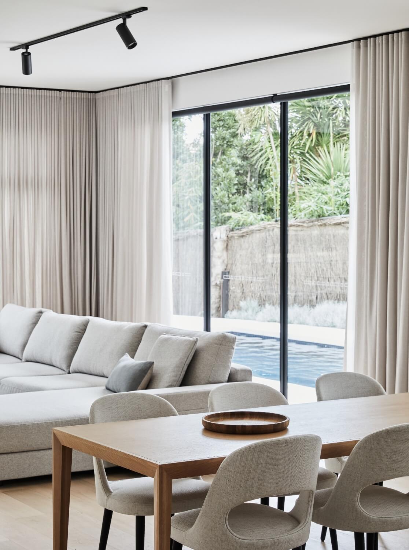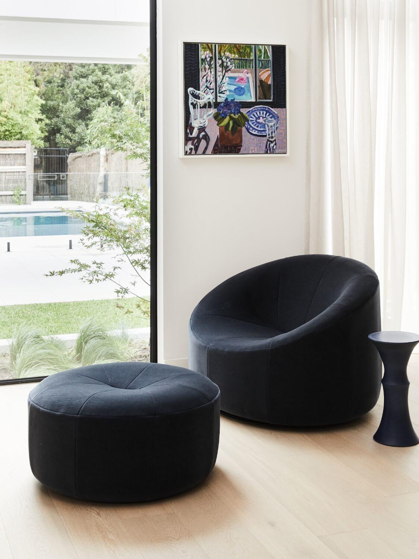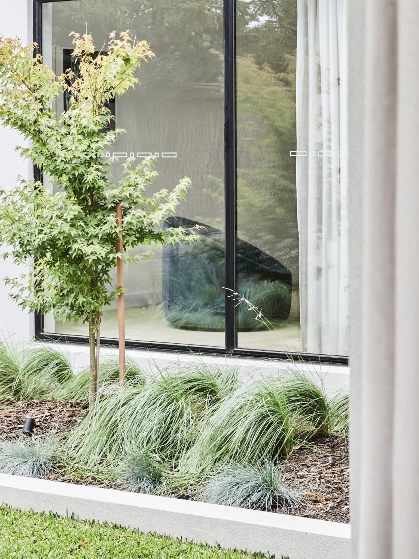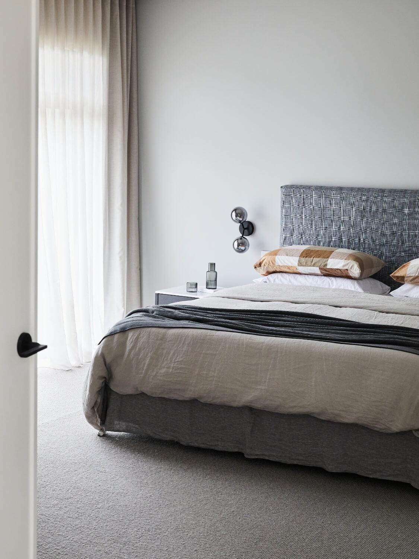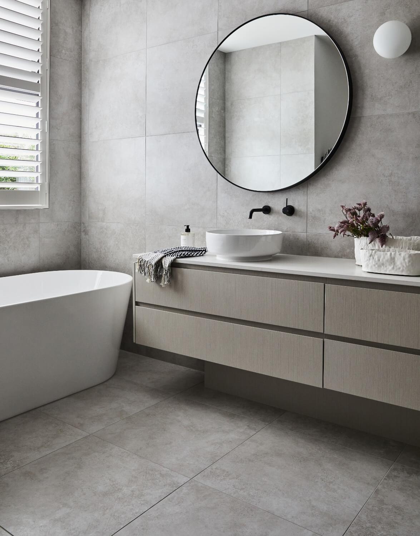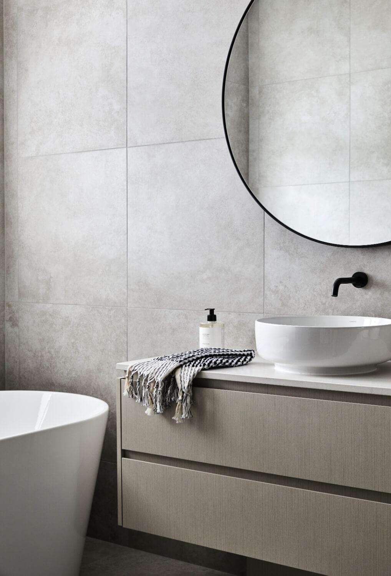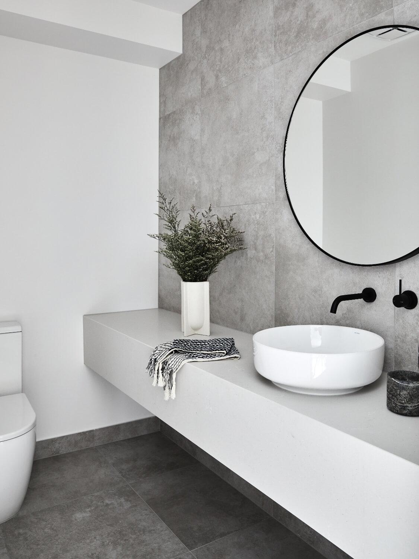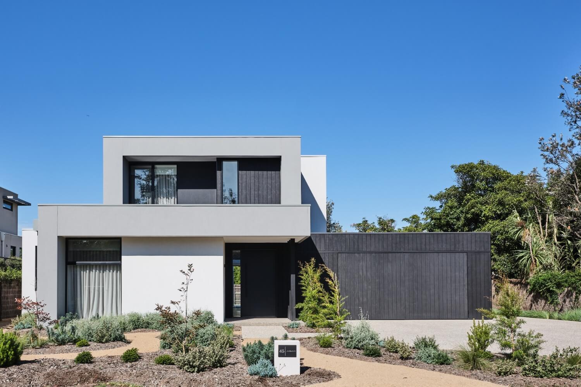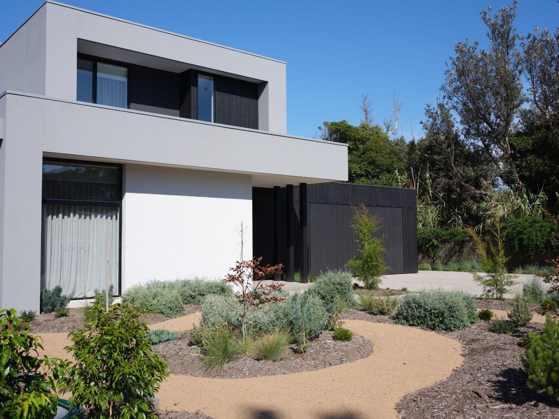Somers Residence
Somers Residence
A beachside location and native landscape inspired our design for this stunning residence in the picturesque town of Somers, Victoria. The owner wanted to strike a balance between making an architectural statement and creating a space that also felt warm and homely.
The final result was a home that presented a strong connection to the outdoors, with poolside vistas from many areas around the house, internal light courts from strategically located voids and the use of contrasting organic materials sitting in perfect harmony with the native coastal landscape.
The imposing entry and double storey foyer make an inspiring first impression with high ceilings magnifying the sense of openness and light, and custom panelling bringing texture and warmth to the space.
A play on the elements of light and dark gave the home a welcome flow from room to room. The wood flooring, which was perfectly colour matched to the stairs to provide an uninterrupted connection between the first and second floors, brought earthiness and warmth to the bold black and grey features, while muted tones introduced a sense of calm and harmony to the brighter areas of the minimalist palette.
Striking in its simplicity, the Somers residence encapsulates our personal approach and innovative process,
venturing beyond the ordinary to combine a range of premium materials, textures and surprising design details that go above and beyond the vision of our clients to deliver an extraordinary, distinctive home.
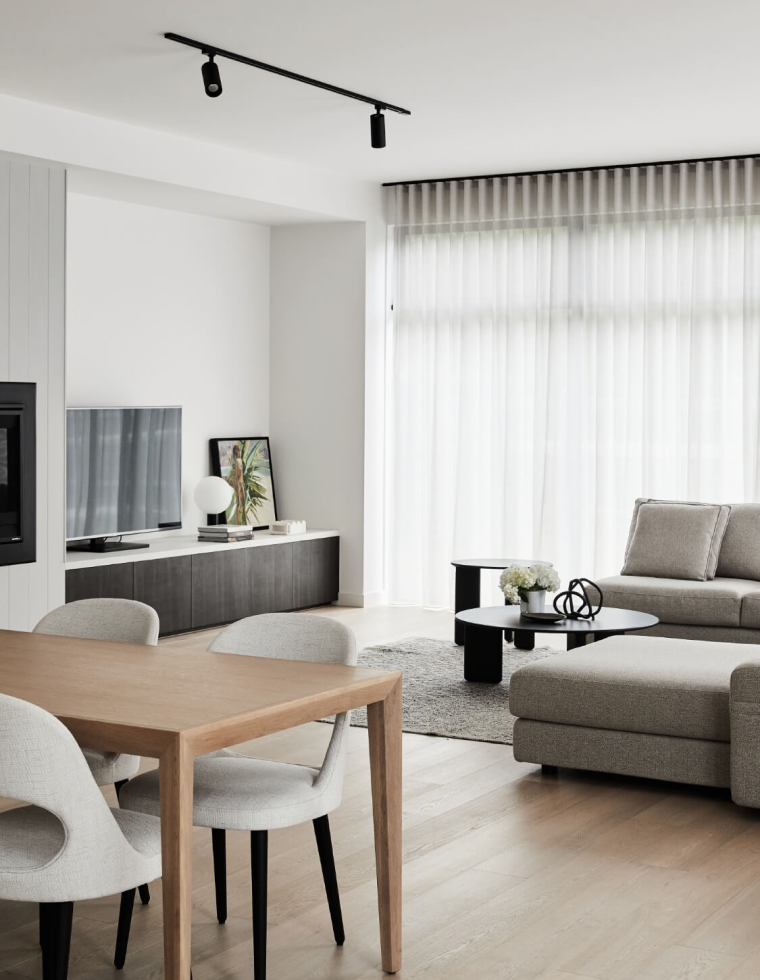

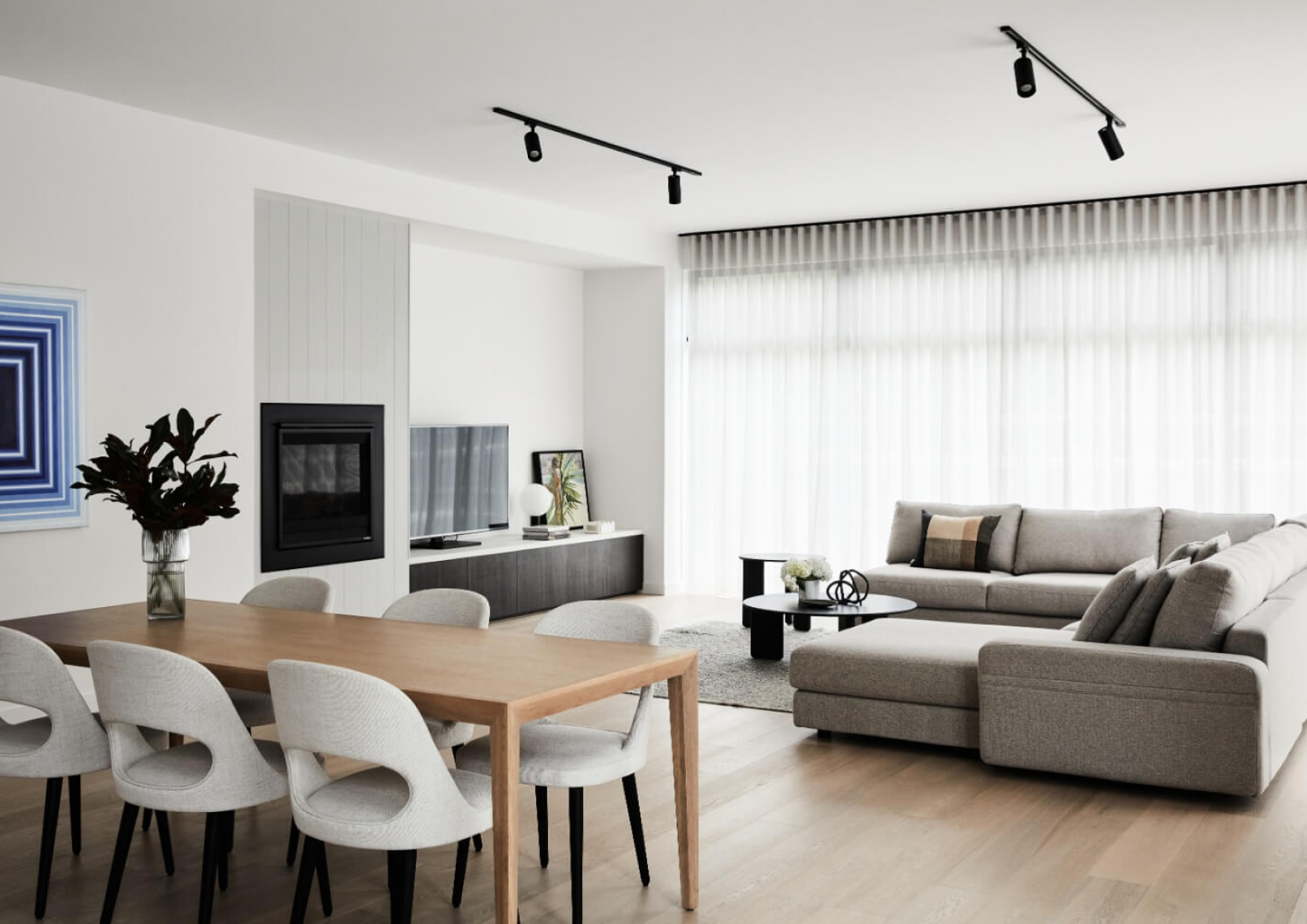

Quality craftsmanship and attention to the finer details of contemporary family living is on display in the high-end kitchen which carries into the open plan living area. Wall to ceiling windows on two sides of the home enhance the connection between the interior and exterior, with the glistening pool, native landscaping and alfresco entertaining areas in full picture-perfect view. The rear exterior of the home presents a layout reminiscent of a modern resort, with the multitude of windows and glass elements emphasised in the reflection of the inground pool. The second storey introduces a relaxed, intimate palette, with the use of muted tones prominent in the bathroom cabinetry and flooring.
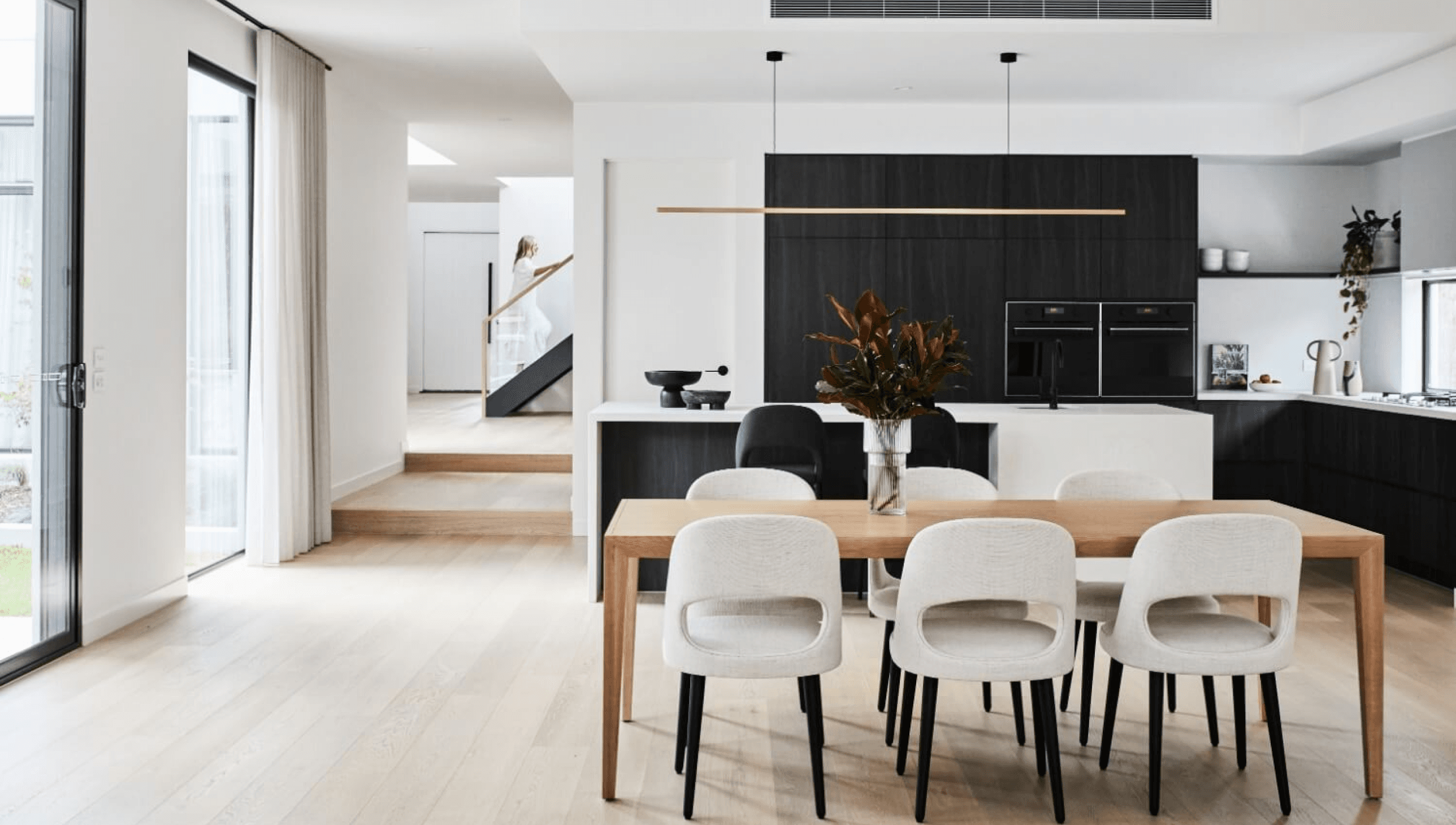
AWARDS
Finalist 2021
HIA Eastern Victorian Custom Build Home $750,001 - $1 Million

