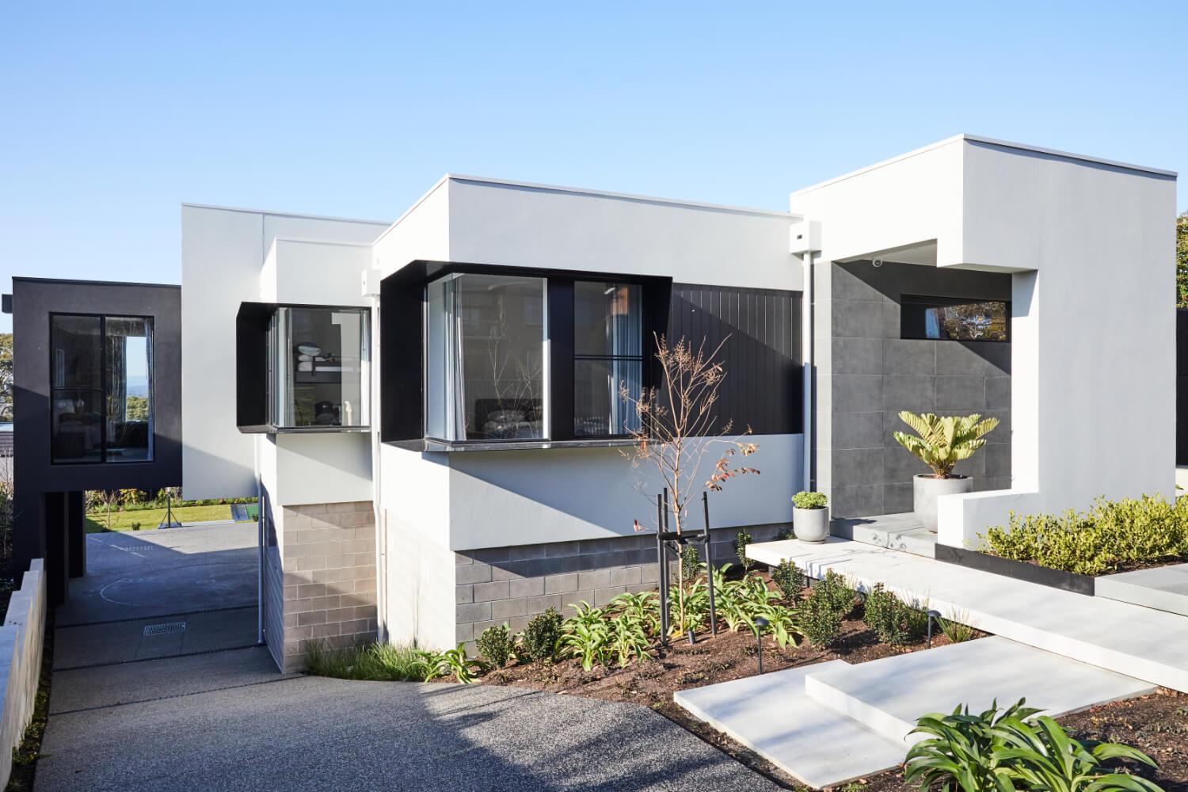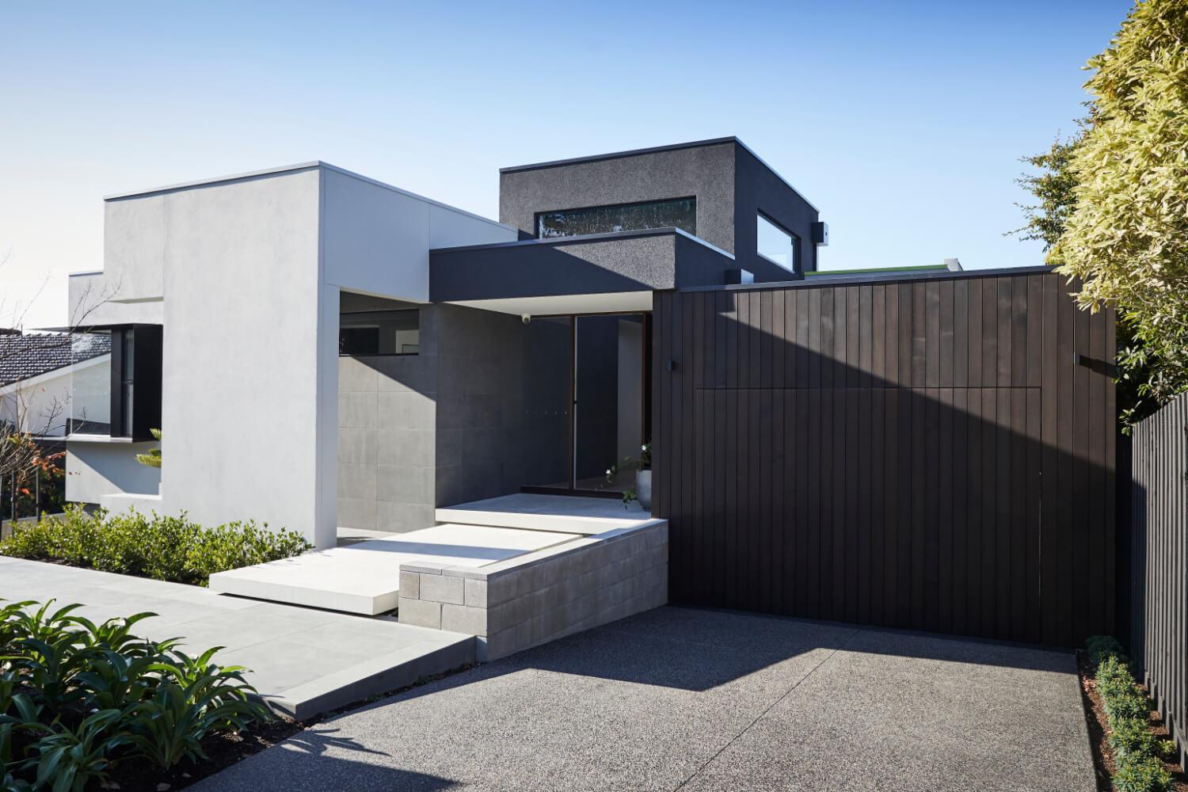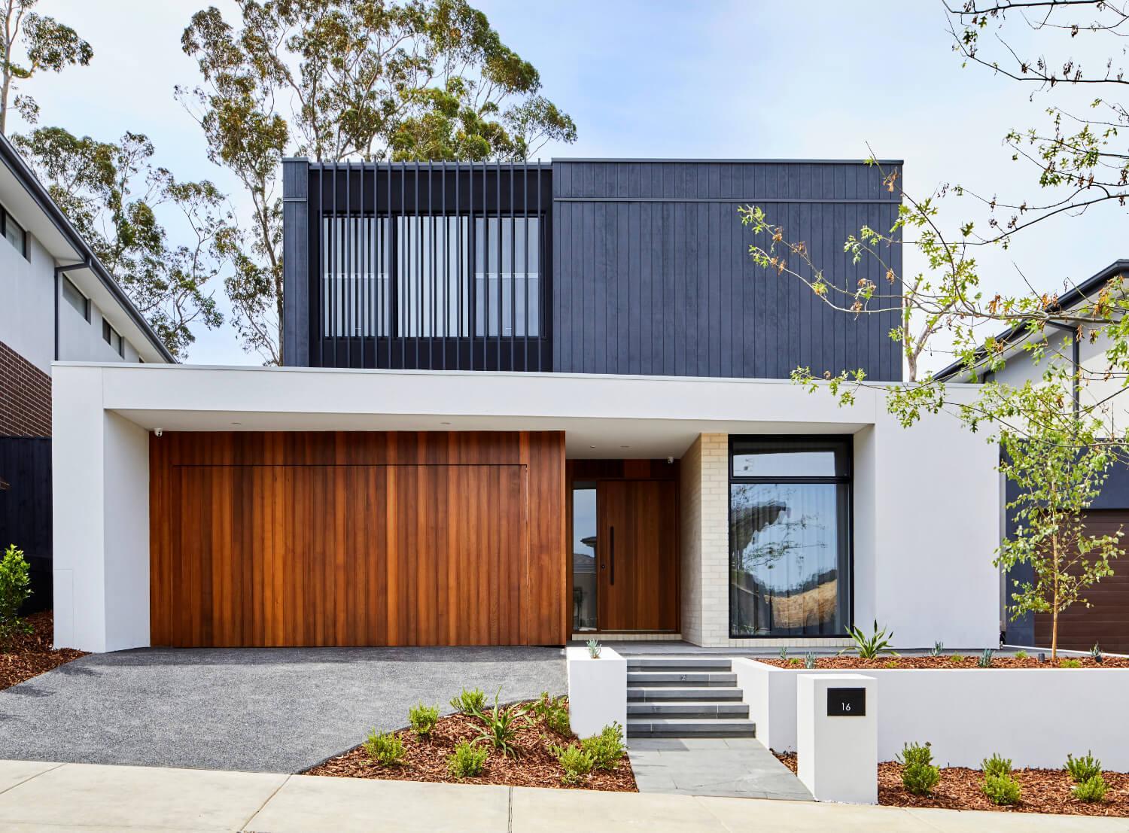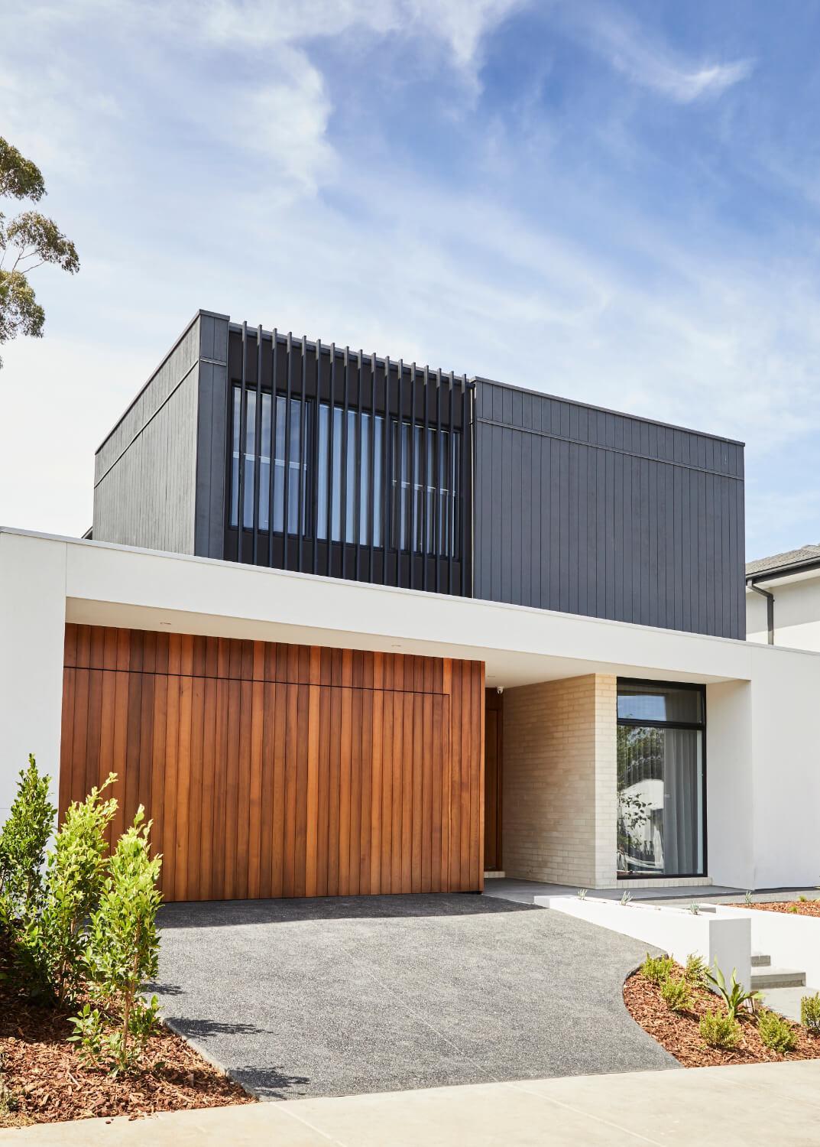Sloping block house designs and homes to fall in love with
21 October 2020
When it comes to building a home on a sloping block, it’s really important to work with a builder that has intricate knowledge and experience in both sloping house designs and in building homes for sloping blocks.
There’s no doubt sloping blocks come with their challenges, but they also present a really great opportunity to create a home that takes advantage of the natural environment.
Building a beautiful, architectural home that harmoniously nestles in the natural landscape is paramount, but so too is the liveability aspects within the design and of course the construction. Well considered plans will help create efficiencies throughout the entire process and minimise costs.
Below outlines key considerations you should know when building on a sloping block:
What is the difference between fall and slope?
Almost all blocks of land have a certain level of fall to deal with, however it’s the level of slope that will determine the type of home you can build.
For blocks with less than two metres of fall across the building platform, you still have the option of choosing from our architecturally pre-designed Expressions Series homes. This is achieved by varying the floor levels on the ground floor whilst maintaining a continual ceiling line.
When the fall of the block is beyond two metres, a full customised solution is required to take advantage of your block’s unique character, minimise site costs and maximise potential views.
The key to sloping block house design – design for liveability
Designing for liveability is key to achieving the best home for your block and this requires consideration towards:
the natural contours of your land,
unique character of your block and how elevations can be designed to take advantage of unobstructed views,
opportunities to maximise natural light and ventilation throughout your home,
layers that may need to be created to enhance elevations from the front to the back of your home, and;
the flow of your design from inside to out.
Whilst the building of retaining walls may be required, the last thing you want it to walk outside and directly into a wall. That’s why when we prepare sloped block house plans, we consider all of the above delivering a home uniquely shaped around your land, the environment and how you like to live.
Look to minimise site costs
The first step in minimising costs is understanding the natural contours of the block. By taking an innovative approach to design thinking and balancing these with practical building principles, you can create solutions that avoid cut and fill (which is very costly) and reduce site drainage. These two factors alone can make a huge difference to expenses.
Additionally, whilst it is likely that retaining walls will be required, where they are placed and how these are created will again have an overall bearing on costs and also the final aesthetics of your home.
Sloping block builders in Melbourne
From design aesthetic, to liveability at Thomas Archer we carefully consider all aspects to create a home that is perfect for your block, the environment and your vision. If you have a sloping block or are thinking about purchasing one in the future, talk to us and see how we can apply our expertise to create something really special for you.




